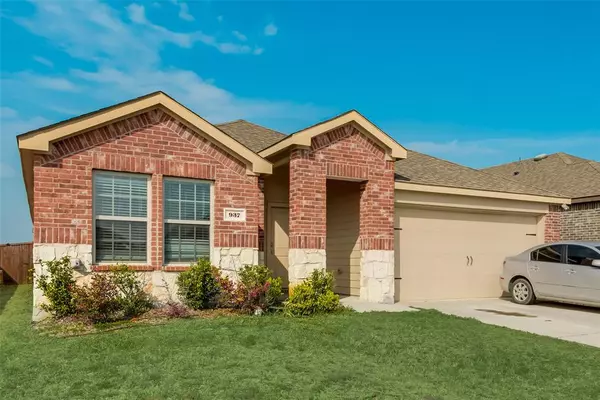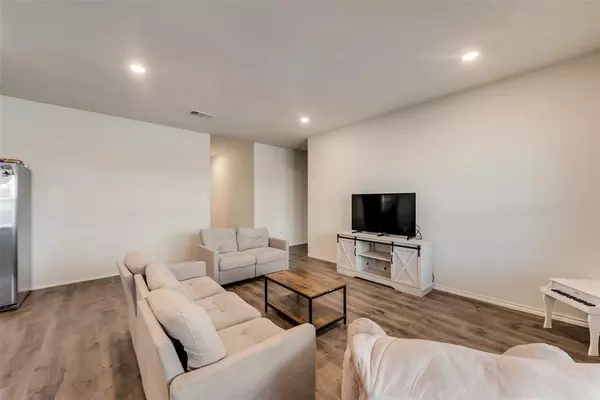$355,000
For more information regarding the value of a property, please contact us for a free consultation.
4 Beds
2 Baths
1,780 SqFt
SOLD DATE : 04/23/2024
Key Details
Property Type Single Family Home
Sub Type Single Family Residence
Listing Status Sold
Purchase Type For Sale
Square Footage 1,780 sqft
Price per Sqft $199
Subdivision Winn Rdg South Ph 1
MLS Listing ID 20553501
Sold Date 04/23/24
Bedrooms 4
Full Baths 2
HOA Fees $50/ann
HOA Y/N Mandatory
Year Built 2019
Annual Tax Amount $6,981
Lot Size 7,884 Sqft
Acres 0.181
Property Description
Welcome home to this spacious 4 bedroom, 2 bathroom house with a large back yard, perfect for entertaining or relaxing in the sunshine. With a generous 1775 square feet of living space, this home offers plenty a multitude of functions for your needs!
The open concept layout of the main living area creates a seamless flow from the living room to the kitchen, ideal for hosting gatherings or entertaining. The kitchen features modern appliances, ample storage space, and a convenient breakfast bar for casual dining.
The master bedroom is spacious, boasting a private en-suite bathroom and plenty of closet space. The three additional bedrooms are spacious and bright, offering versatility for use as guest rooms, home offices, or playrooms.
Schedule a showing today!
Location
State TX
County Denton
Community Community Pool
Direction Dallas North Tollway, take exit toward Panther Creek Parkway. Turn L on Panther Creek Pkwy. After 2.8 Miles, turn R onto FM-423. In 3.6 miles, turn R on to FM 1385. Take a L onto Union Park Blvd, R onto Winn Ridge Blvd, then L on Alton Drive. In 800ft, destination will be on your Right.
Rooms
Dining Room 1
Interior
Interior Features Cable TV Available, Granite Counters, Kitchen Island, Open Floorplan, Walk-In Closet(s)
Heating Central
Cooling Central Air
Flooring Carpet, Ceramic Tile, Luxury Vinyl Plank
Appliance Dishwasher, Electric Cooktop, Electric Oven, Microwave
Heat Source Central
Laundry Utility Room, Washer Hookup
Exterior
Garage Spaces 2.0
Fence Back Yard, Wood
Community Features Community Pool
Utilities Available City Sewer, City Water
Roof Type Composition
Parking Type Garage Double Door, Garage Faces Front
Total Parking Spaces 2
Garage Yes
Building
Lot Description Lrg. Backyard Grass
Story One
Foundation Slab
Level or Stories One
Schools
Elementary Schools Savannah
Middle Schools Rodriguez
High Schools Ray Braswell
School District Denton Isd
Others
Ownership See Tax
Financing Conventional
Read Less Info
Want to know what your home might be worth? Contact us for a FREE valuation!

Our team is ready to help you sell your home for the highest possible price ASAP

©2024 North Texas Real Estate Information Systems.
Bought with William Wu • Gregorio Real Estate Company
GET MORE INFORMATION







