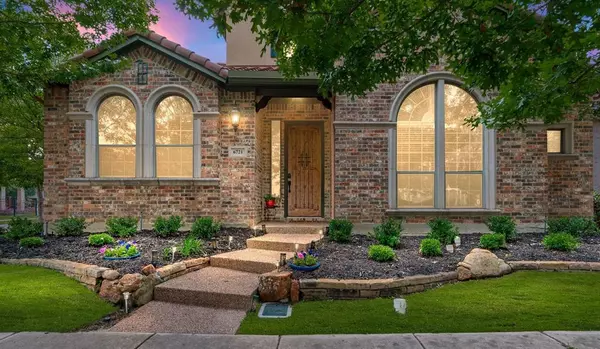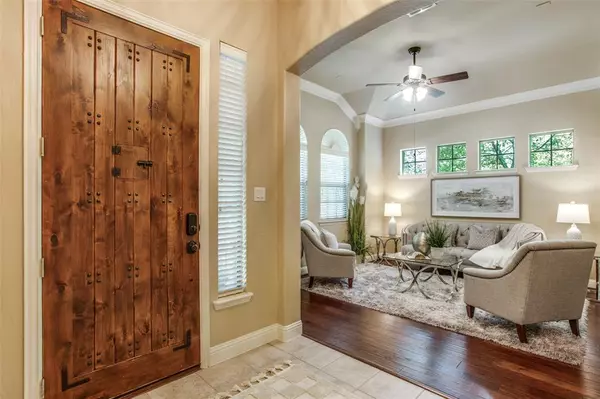$725,000
For more information regarding the value of a property, please contact us for a free consultation.
4 Beds
3 Baths
2,840 SqFt
SOLD DATE : 05/21/2024
Key Details
Property Type Single Family Home
Sub Type Single Family Residence
Listing Status Sold
Purchase Type For Sale
Square Footage 2,840 sqft
Price per Sqft $255
Subdivision La Villita Ph 1C
MLS Listing ID 20587624
Sold Date 05/21/24
Style Mediterranean,Spanish,Traditional
Bedrooms 4
Full Baths 3
HOA Fees $62/ann
HOA Y/N Mandatory
Year Built 2005
Annual Tax Amount $17,847
Lot Size 5,183 Sqft
Acres 0.119
Property Description
Amazing Corner Lot! Impeccably maintained, this home boasts 3 downstairs beds & an open floor plan perfect for entertaining & everyday living. The kitchen has granite counters, SS appliances, island, eat-in breakfast area & gas cooktop and flows seamlessly to dining & family room! The primary suite offers a spacious retreat with sitting area & updated spa-like bath featuring 2 closets, dual sinks & walk in shower with sitting ledge. A private office with French doors provides a tranquil workspace with direct access to the backyard. Upstairs features a 300+ sqft space for media, game room or a 2nd primary, complete with full bath, large walk-in closet & separate zoned AC. Outside, the beautiful backyard features an open patio & artificial turf, offering a perfect oasis for relaxation. Outdoor enthusiasts love the short walk to the 21 mile Campion trail, or nearby access to the path around the neighborhood lake! 3D Tour Avail
Location
State TX
County Dallas
Community Curbs, Greenbelt, Lake, Park, Playground, Sidewalks
Direction From Riverside turn East on Las Colinas Blvd. Turn right on Camino Lago, left on Terraza to Barcelona. Home is on the corner.
Rooms
Dining Room 1
Interior
Interior Features Built-in Features, Cable TV Available, Decorative Lighting, Eat-in Kitchen, Flat Screen Wiring, Granite Counters, High Speed Internet Available, Kitchen Island, Open Floorplan, Pantry, Walk-In Closet(s)
Heating Central, Fireplace(s), Natural Gas
Cooling Ceiling Fan(s), Central Air, Electric, Multi Units, Zoned
Flooring Carpet, Ceramic Tile, Hardwood, Tile
Fireplaces Number 1
Fireplaces Type Gas Logs, Gas Starter, Living Room
Equipment List Available
Appliance Dishwasher, Disposal, Gas Cooktop, Gas Oven, Gas Water Heater, Ice Maker, Microwave, Plumbed For Gas in Kitchen, Refrigerator
Heat Source Central, Fireplace(s), Natural Gas
Laundry Electric Dryer Hookup, Utility Room, Full Size W/D Area, Washer Hookup
Exterior
Exterior Feature Rain Gutters, Lighting, Private Yard
Garage Spaces 2.0
Fence Back Yard, Fenced, Partial, Split Rail, Wood, Wrought Iron
Community Features Curbs, Greenbelt, Lake, Park, Playground, Sidewalks
Utilities Available Cable Available, City Sewer, City Water, Curbs, Individual Gas Meter, Sidewalk, Underground Utilities
Roof Type Tile
Total Parking Spaces 2
Garage Yes
Building
Lot Description Corner Lot, Interior Lot, Landscaped, Sprinkler System, Subdivision
Story Two
Foundation Slab
Level or Stories Two
Structure Type Brick,Rock/Stone,Stucco
Schools
Elementary Schools La Villita
Middle Schools Bush
High Schools Ranchview
School District Carrollton-Farmers Branch Isd
Others
Restrictions Development
Ownership Kelli Edmonds
Acceptable Financing Cash, Conventional
Listing Terms Cash, Conventional
Financing Conventional
Special Listing Condition Special Assessments, Survey Available
Read Less Info
Want to know what your home might be worth? Contact us for a FREE valuation!

Our team is ready to help you sell your home for the highest possible price ASAP

©2024 North Texas Real Estate Information Systems.
Bought with Sally Nobleman • Dave Perry Miller Real Estate






