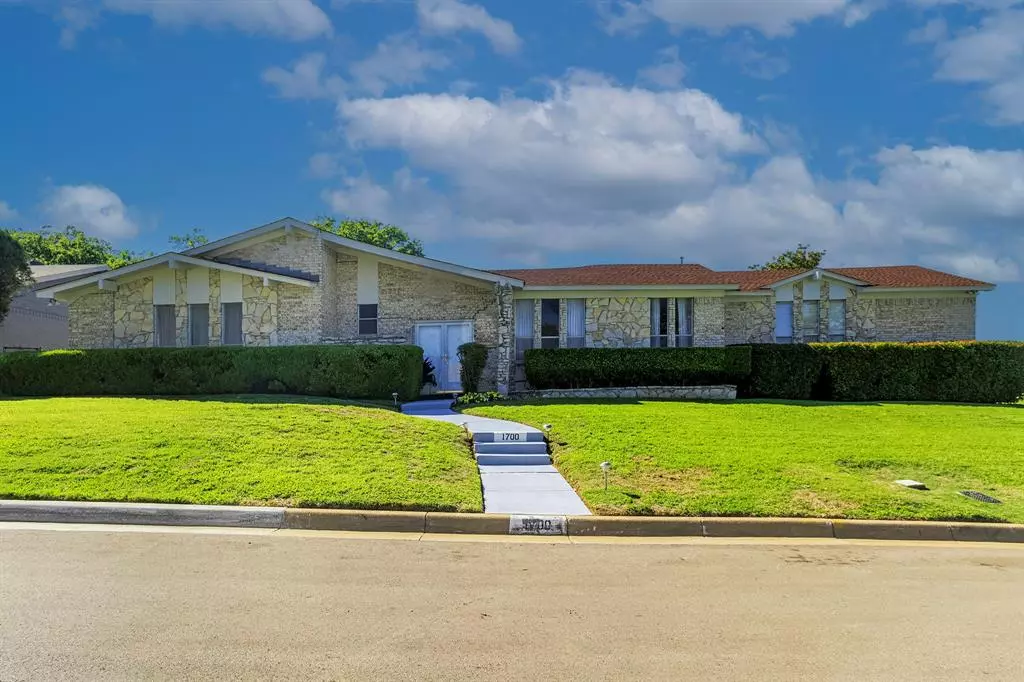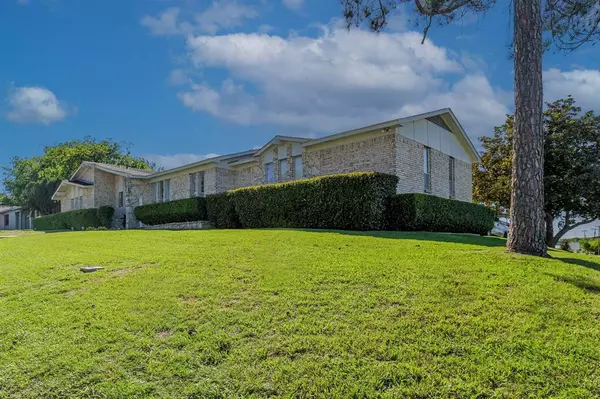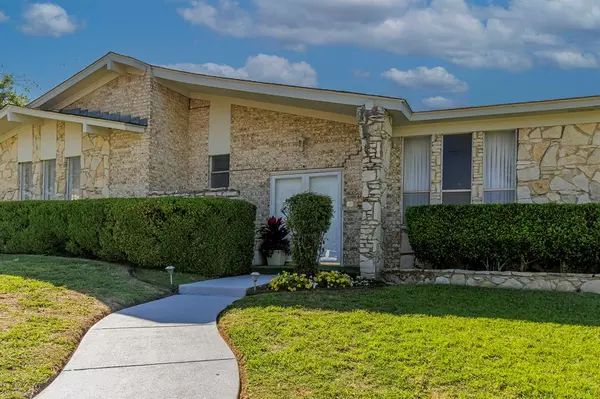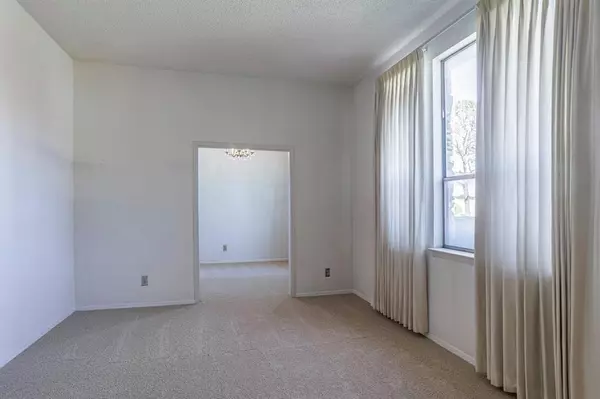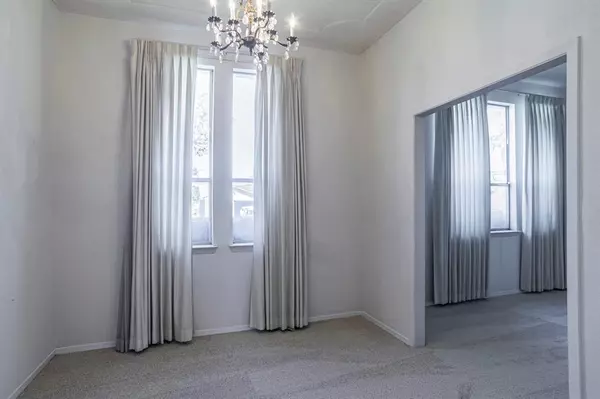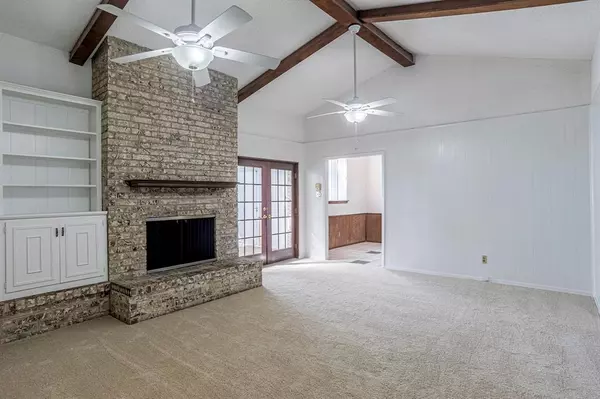$320,000
For more information regarding the value of a property, please contact us for a free consultation.
3 Beds
3 Baths
2,359 SqFt
SOLD DATE : 05/16/2024
Key Details
Property Type Single Family Home
Sub Type Single Family Residence
Listing Status Sold
Purchase Type For Sale
Square Footage 2,359 sqft
Price per Sqft $135
Subdivision Carver Heights
MLS Listing ID 20559105
Sold Date 05/16/24
Style Traditional
Bedrooms 3
Full Baths 2
Half Baths 1
Year Built 1972
Annual Tax Amount $3,061
Lot Size 0.370 Acres
Acres 0.37
Property Description
Come see this one owner home in historic Carver Heights. The home has been loved and offers a spacious floorplan. Located on a well manicured corner lot with a large backyard featuring a privacy fence. Just 15 minutes from downtown Fort Worth!. You will love the 3 living areas. Den with vaulted ceilings + an impressive brick fireplace, livingroom on the front part of the home and a garden- room on the back part of the home. Do you need a home office? This home has it. Enjoy those memorable special occusions with family and friends in the cozy dining room. The kitchen provides lots of cabinetry for storage. Nearby is the breakfast area. The spacious rear-entry 2 car garage features an automatic opener. The composition roof was replaced in 2023. Recently installed new carpet in den, living-room, dining-room and 3rd bedroom.. Also fresh interior paint in some of the rooms. Full coverage sprinkler system. HVAC Lennox unit. The refrigerator can stay with the property.
Location
State TX
County Tarrant
Direction Use GPS
Rooms
Dining Room 2
Interior
Interior Features Cable TV Available, Vaulted Ceiling(s), Walk-In Closet(s)
Heating Central, Natural Gas
Cooling Central Air, Electric, Roof Turbine(s)
Flooring Carpet, Ceramic Tile, Parquet, Other
Fireplaces Number 1
Fireplaces Type Brick, Den, Wood Burning
Appliance Dishwasher, Disposal, Electric Cooktop
Heat Source Central, Natural Gas
Laundry Electric Dryer Hookup, Utility Room, Full Size W/D Area, Washer Hookup
Exterior
Exterior Feature Dog Run, Rain Gutters
Garage Spaces 2.0
Fence Back Yard, Fenced, Security, Wire, Wood
Utilities Available Asphalt, City Sewer, City Water, Curbs, Natural Gas Available, Overhead Utilities, Phone Available, Sewer Available
Roof Type Composition
Garage Yes
Building
Lot Description Corner Lot, Landscaped, Sprinkler System
Story One
Foundation Slab
Level or Stories One
Structure Type Brick,Rock/Stone
Schools
Elementary Schools Maudriewal
Middle Schools Dunbar
High Schools Dunbar
School District Fort Worth Isd
Others
Ownership Estate of Bert C Williams
Acceptable Financing Cash, Conventional, FHA, VA Loan
Listing Terms Cash, Conventional, FHA, VA Loan
Financing Conventional
Read Less Info
Want to know what your home might be worth? Contact us for a FREE valuation!

Our team is ready to help you sell your home for the highest possible price ASAP

©2025 North Texas Real Estate Information Systems.
Bought with Angielina Arriola • Rogers Healy and Associates

