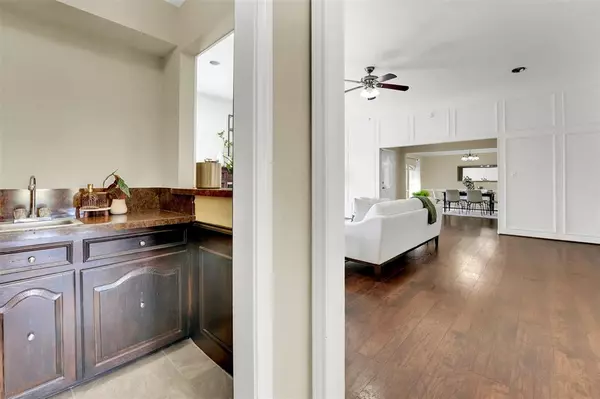$489,000
For more information regarding the value of a property, please contact us for a free consultation.
3 Beds
3 Baths
2,663 SqFt
SOLD DATE : 05/16/2024
Key Details
Property Type Single Family Home
Sub Type Single Family Residence
Listing Status Sold
Purchase Type For Sale
Square Footage 2,663 sqft
Price per Sqft $183
Subdivision Woodbridge 03
MLS Listing ID 20573048
Sold Date 05/16/24
Bedrooms 3
Full Baths 3
HOA Y/N None
Year Built 1984
Lot Size 10,454 Sqft
Acres 0.24
Property Description
Welcome to your new home, where modern upgrades and convenience come together to create the perfect living space! Step inside and say goodbye to carpet as you're greeted by the timeless charm of fully wood floors throughout the house, offering easy maintenance and durability. NEW INSULATION ensures year-round comfort and energy efficiency, while spacious bedrooms provide ample space for relaxation and personalization. Step into your private oasis with a new fence and patio, perfect for hosting gatherings or enjoying quiet evenings under the stars. Plus, with easy access to highways 635 and 75, enjoy seamless travel wherever life takes you, bidding farewell to long commutes and hello to more time doing what you love. Welcome home!
Location
State TX
County Dallas
Direction Please Use GPS for guidance
Rooms
Dining Room 2
Interior
Interior Features Cable TV Available, Cedar Closet(s), Chandelier, Eat-in Kitchen, Granite Counters, Kitchen Island, Open Floorplan, Pantry, Walk-In Closet(s), Wet Bar
Fireplaces Number 1
Fireplaces Type Gas Logs
Appliance Dishwasher, Disposal, Electric Range, Microwave
Exterior
Garage Spaces 2.0
Utilities Available City Sewer, City Water
Parking Type Garage Single Door, Driveway, Epoxy Flooring, Garage, Garage Door Opener, Garage Faces Rear
Total Parking Spaces 2
Garage Yes
Building
Story One
Level or Stories One
Schools
Elementary Schools Audelia Creek
High Schools Berkner
School District Richardson Isd
Others
Ownership Tax records
Financing Conventional
Read Less Info
Want to know what your home might be worth? Contact us for a FREE valuation!

Our team is ready to help you sell your home for the highest possible price ASAP

©2024 North Texas Real Estate Information Systems.
Bought with Loan Pham • Coldwell Banker Apex, REALTORS
GET MORE INFORMATION







