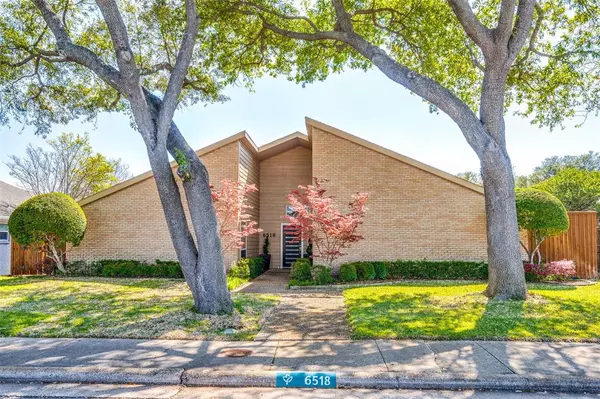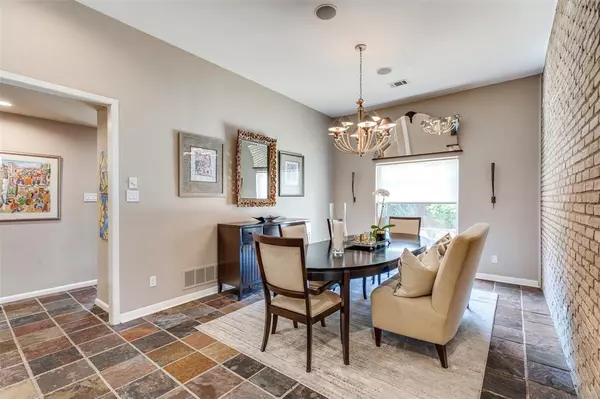$975,000
For more information regarding the value of a property, please contact us for a free consultation.
4 Beds
3 Baths
3,157 SqFt
SOLD DATE : 05/08/2024
Key Details
Property Type Single Family Home
Sub Type Single Family Residence
Listing Status Sold
Purchase Type For Sale
Square Footage 3,157 sqft
Price per Sqft $308
Subdivision Prestonwood
MLS Listing ID 20564459
Sold Date 05/08/24
Style Contemporary/Modern,Mid-Century Modern
Bedrooms 4
Full Baths 3
HOA Y/N Voluntary
Year Built 1979
Annual Tax Amount $14,848
Lot Size 8,581 Sqft
Acres 0.197
Property Description
Beautifully updated and maintained one story home in coveted Brentfield-Parkhill-Pearce area. Homeowners have taken exceptional care of property and it shows from the moment you drive up to the unique curb appeal. As you walk into the warm and inviting home, you will be greeted with an open living room, high ceilings and a cozy fireplace. A floorplan perfect for any stage of life, the house boasts 3 bedrooms flanking a large family-game room with side yard access. The split bedroom layout allows for privacy for the primary bedroom with large ensuite including heated floors, plenty of storage and extra detail to create a spa-like experience. The eat-in kitchen has a coffee bar, stainless-steel appliances, a large walk-in pantry & view of the gorgeous pool. The backyard is perfect to entertain with plenty of space for swimming, eating and gathering. Updates include energy eff. windows, audio wiring, 2 new AC units 2019-2022, new roof & skylight in 2018 and many more! Buyer to buy survey.
Location
State TX
County Dallas
Direction From Preston and Arapaho. Continue North on Preston to Davenport and make a right. Make a right on Amberwood and then a left on Embers. House is up on right.
Rooms
Dining Room 2
Interior
Interior Features Built-in Features, Cable TV Available, Chandelier, Decorative Lighting, Double Vanity, Eat-in Kitchen, Flat Screen Wiring, Granite Counters, High Speed Internet Available, Open Floorplan, Pantry, Smart Home System, Sound System Wiring, Walk-In Closet(s), Wet Bar
Heating Central, Fireplace(s)
Cooling Ceiling Fan(s), Central Air
Appliance Built-in Gas Range, Dishwasher, Disposal, Dryer, Electric Oven, Gas Cooktop, Gas Water Heater, Ice Maker, Microwave, Double Oven, Plumbed For Gas in Kitchen, Refrigerator, Washer
Heat Source Central, Fireplace(s)
Exterior
Garage Spaces 2.0
Pool In Ground, Outdoor Pool, Pool Sweep, Water Feature
Utilities Available Alley, Cable Available, City Sewer, City Water, Electricity Available, Electricity Connected, Natural Gas Available
Roof Type Composition
Parking Type Garage Double Door, Garage, Garage Door Opener, Garage Faces Rear
Garage Yes
Private Pool 1
Building
Story One
Level or Stories One
Structure Type Brick,Siding
Schools
Elementary Schools Brentfield
High Schools Pearce
School District Richardson Isd
Others
Ownership see agent
Acceptable Financing Cash, Conventional
Listing Terms Cash, Conventional
Financing Conventional
Read Less Info
Want to know what your home might be worth? Contact us for a FREE valuation!

Our team is ready to help you sell your home for the highest possible price ASAP

©2024 North Texas Real Estate Information Systems.
Bought with Ginger Pickett • Redfin Corporation
GET MORE INFORMATION







