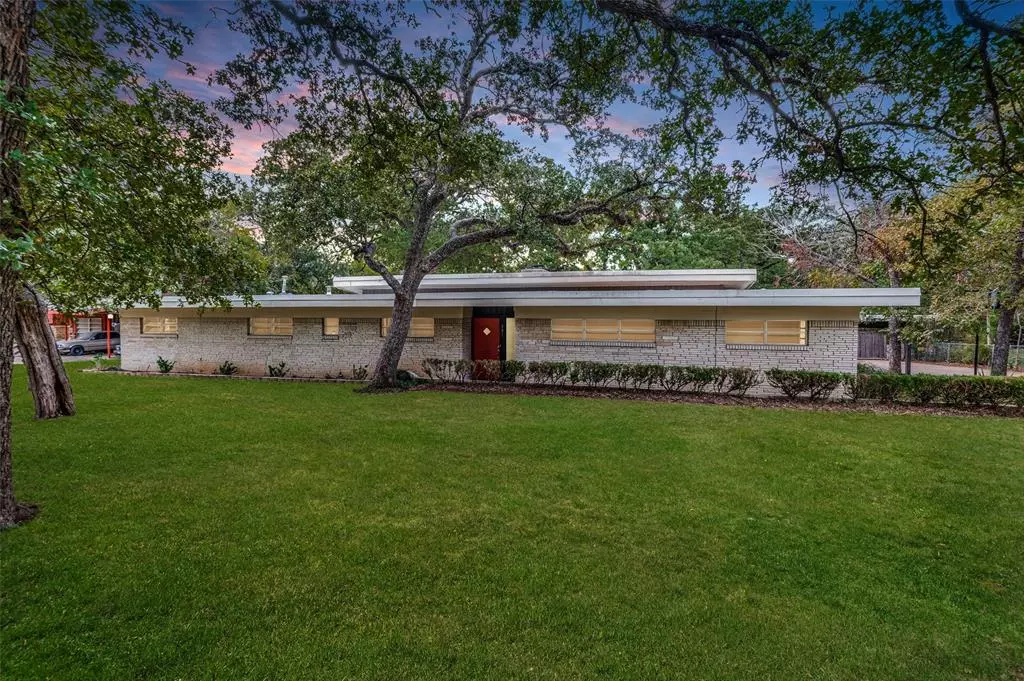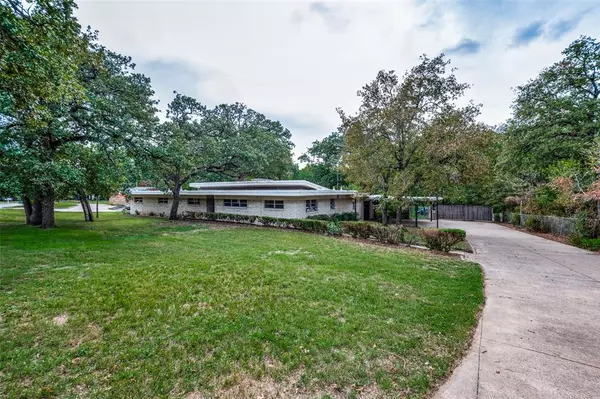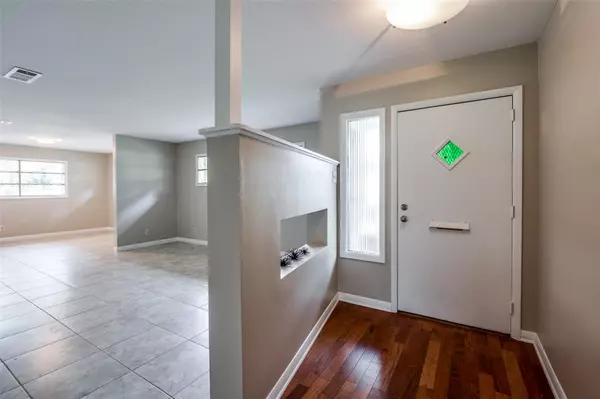$570,000
For more information regarding the value of a property, please contact us for a free consultation.
4 Beds
4 Baths
3,100 SqFt
SOLD DATE : 05/07/2024
Key Details
Property Type Single Family Home
Sub Type Single Family Residence
Listing Status Sold
Purchase Type For Sale
Square Footage 3,100 sqft
Price per Sqft $183
Subdivision Hall Clarence B Sub
MLS Listing ID 20453320
Sold Date 05/07/24
Style Contemporary/Modern,Mid-Century Modern,Traditional
Bedrooms 4
Full Baths 3
Half Baths 1
HOA Y/N None
Year Built 1956
Annual Tax Amount $7,193
Lot Size 2.063 Acres
Acres 2.063
Property Description
ANOTHER PRICE CHANGE. Here it is! Looking for a cool midcentury vibe, space for your whole crew, and land to roam? Well, you just found the One! Step inside this sprawling 4 bedroom, 3.5 bath beauty to explore your new home sweet home. Enjoy stunning wooded VIEWS from the family room, dining area, and primary bathroom. Bring your horse, too - this fenced property includes a 2-stall barn with tack room, water, and electricity. The spacious, lovingly maintained home features 2 living areas, 2 dining areas, a fireplace, and a light-filled bonus room to use for exercise or crafts, etc. Retreat at the end of the day to your huge primary owners suite featuring jetted soaking tub, separate shower, and dual walk-in closets. Property is centrally located just 10 miles from DFW airport or downtown Fort Worth. This unicorn is move in ready and waiting for YOU. Ask your agent for the 3D virtual tour link and list of updates and upgrades to this property.
Location
State TX
County Tarrant
Direction Travel on Hwy 10 (Hurst Blvd). Turn north on Brown Trail. Go about a half mile. Property on left. Sign in yard. Okay to park in driveway.
Rooms
Dining Room 2
Interior
Interior Features Built-in Features, Cable TV Available, Cathedral Ceiling(s), Eat-in Kitchen, High Speed Internet Available, Vaulted Ceiling(s), Walk-In Closet(s)
Heating Central, Natural Gas
Cooling Ceiling Fan(s), Central Air, Electric
Flooring Carpet, Ceramic Tile, Concrete, Tile, Wood
Fireplaces Number 1
Fireplaces Type Brick, Family Room, Gas, Gas Starter, Wood Burning
Appliance Dishwasher, Disposal, Electric Cooktop, Electric Oven
Heat Source Central, Natural Gas
Laundry Electric Dryer Hookup, Utility Room, Full Size W/D Area, Washer Hookup
Exterior
Exterior Feature Covered Patio/Porch, Private Yard, Stable/Barn
Garage Spaces 2.0
Carport Spaces 2
Fence Other
Utilities Available City Sewer, City Water, Individual Gas Meter, Individual Water Meter
Roof Type Flat
Total Parking Spaces 4
Garage Yes
Building
Lot Description Acreage, Irregular Lot, Landscaped, Lrg. Backyard Grass, Many Trees, Pasture
Story One
Foundation Pillar/Post/Pier, Slab
Level or Stories One
Structure Type Brick,Siding,Wood
Schools
Elementary Schools Harrison
High Schools Bell
School District Hurst-Euless-Bedford Isd
Others
Ownership Of Record
Financing Cash
Special Listing Condition Survey Available
Read Less Info
Want to know what your home might be worth? Contact us for a FREE valuation!

Our team is ready to help you sell your home for the highest possible price ASAP

©2025 North Texas Real Estate Information Systems.
Bought with Brenda Kellis • Ready Real Estate, LLC






