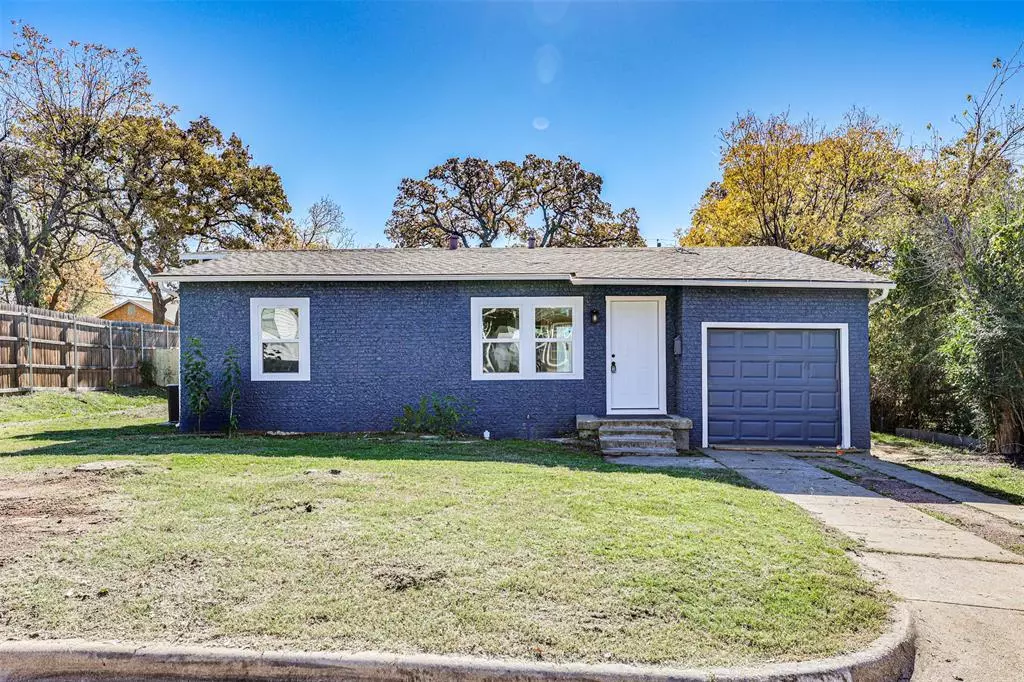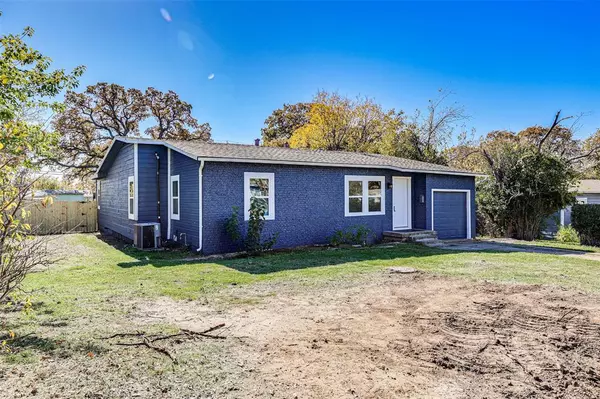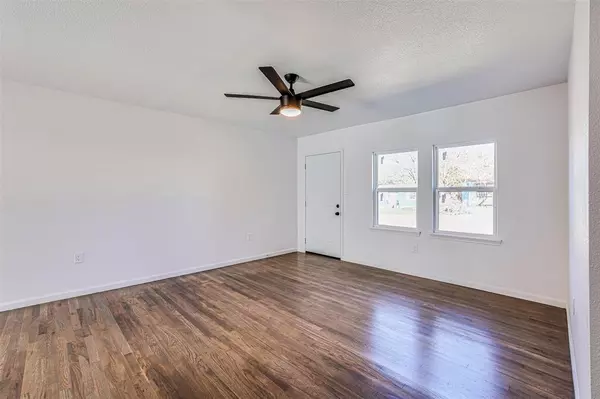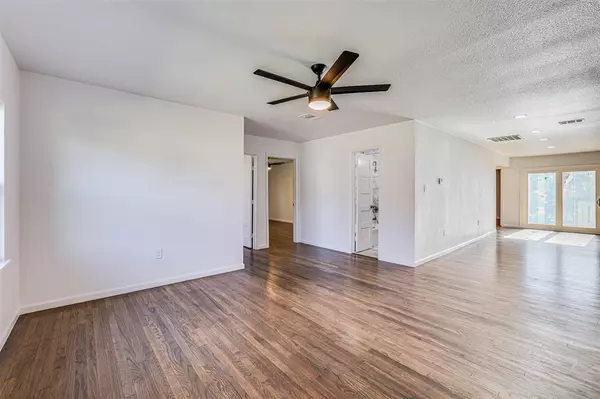$239,900
For more information regarding the value of a property, please contact us for a free consultation.
3 Beds
2 Baths
1,769 SqFt
SOLD DATE : 05/07/2024
Key Details
Property Type Single Family Home
Sub Type Single Family Residence
Listing Status Sold
Purchase Type For Sale
Square Footage 1,769 sqft
Price per Sqft $135
Subdivision Carver Heights
MLS Listing ID 20488047
Sold Date 05/07/24
Style Traditional
Bedrooms 3
Full Baths 2
HOA Y/N None
Year Built 1953
Annual Tax Amount $3,462
Lot Size 7,448 Sqft
Acres 0.171
Property Description
Fully Remodeled 3 Bed 2 Bath Home in Historic Carver Heights. Beautiful Open Floor Plan with Refinished Original Hardwood Floors Throughout. Huge Primary Bedroom with 2 Closets, Lavish Ensuite Bath with Dual Sinks and Separate Tiled Shower. Spacious Spare Bedrooms. Kitchen Features Ample Cabinet Space, Quartz Countertops and Brand New Appliances. The Home Has New Paint, Windows, Fixtures, Cabinets, Quartz Countertops, Kitchen Appliances and Lighting. Come and See This One Before It's Gone!
Location
State TX
County Tarrant
Direction From I-820 S, Exit TX-180E-Lancaster Ave Towards Rosedale St. Keep Left and Follow Signs for TX 303-Rosedale St and Merge onto S Cravens Rd- E Loop 820 S. Turn Right on Truman Dr. Home is on the Left.
Rooms
Dining Room 1
Interior
Interior Features Decorative Lighting, Open Floorplan
Heating Central, Electric
Cooling Ceiling Fan(s), Central Air, Electric
Flooring Ceramic Tile, Hardwood
Appliance Dishwasher, Disposal, Electric Range, Electric Water Heater, Microwave
Heat Source Central, Electric
Laundry Electric Dryer Hookup, In Garage, Full Size W/D Area, Washer Hookup
Exterior
Exterior Feature Rain Gutters
Garage Spaces 1.0
Fence Chain Link, Wood
Utilities Available City Sewer, City Water, Curbs
Roof Type Shingle
Total Parking Spaces 1
Garage Yes
Building
Lot Description Few Trees, Interior Lot, Landscaped, Subdivision
Story One
Foundation Pillar/Post/Pier
Level or Stories One
Structure Type Brick,Siding,Wood
Schools
Elementary Schools Maudriewal
Middle Schools Dunbar
High Schools Dunbar
School District Fort Worth Isd
Others
Ownership JAM Home Solutions, LLC
Acceptable Financing Cash, Conventional, FHA, VA Loan
Listing Terms Cash, Conventional, FHA, VA Loan
Financing Conventional
Read Less Info
Want to know what your home might be worth? Contact us for a FREE valuation!

Our team is ready to help you sell your home for the highest possible price ASAP

©2025 North Texas Real Estate Information Systems.
Bought with Michael Wilson • Firehouse Real Estate Services






