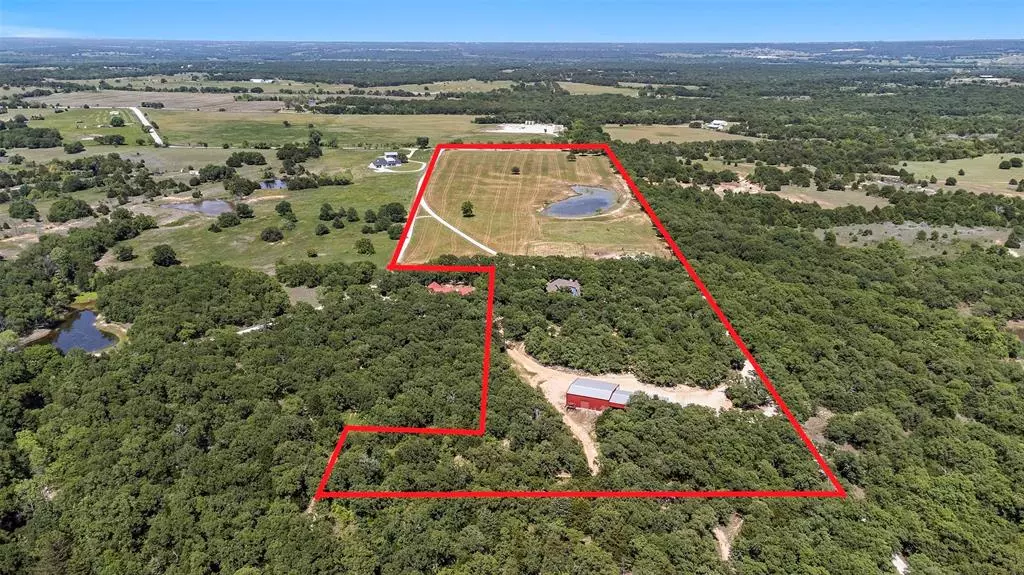$1,325,000
For more information regarding the value of a property, please contact us for a free consultation.
4 Beds
3 Baths
3,589 SqFt
SOLD DATE : 05/03/2024
Key Details
Property Type Single Family Home
Sub Type Single Family Residence
Listing Status Sold
Purchase Type For Sale
Square Footage 3,589 sqft
Price per Sqft $369
MLS Listing ID 20322267
Sold Date 05/03/24
Style Ranch,Traditional
Bedrooms 4
Full Baths 3
HOA Y/N None
Year Built 2018
Annual Tax Amount $9,084
Lot Size 23.190 Acres
Acres 23.19
Property Description
Amazing working ranch property with two homes nestled in the seclusion of tall oaks, barn & workshop, situated on 23 acres of quiet country enjoyment. Open concept main home with terrific kitchen of stainless suite, knotty alder, double oven, custom concrete counters, huge island & extended breakfast bar. Living features a large stone wood burning fireplace & wall of windows for incredible views! Primary with custom closet + 2 more bedrooms on main. Huge bedroom with ensuite, office, game & media rooms upstairs. Incredible wrap around deep covered porch to enjoy entertaining, family gatherings & relaxing in the shade. Cozy guest home with wood burning stove is also a perfect setup for multi-gen, caretaker or rental. Large workshop with 9 covered parking spots & 2 RV hookups. Barn with oversized stalls, run out paddocks, tack room, hay & equipment storage. Improved hay producing AG Exempt pastures with acre pond. Up to $25k seller contribution to buy down interest rate of buyer lending!
Location
State TX
County Montague
Direction From downtown Alvord: Travel Northeast on FM 1655 for 6 miles, Turn Left onto Mathers Rd. and travel for 1.9 miles. Property is on the left, sign at entrance.
Rooms
Dining Room 2
Interior
Interior Features Decorative Lighting, Double Vanity, Eat-in Kitchen, Flat Screen Wiring, High Speed Internet Available, Kitchen Island, Open Floorplan, Pantry, Sound System Wiring, Walk-In Closet(s)
Heating Central, ENERGY STAR Qualified Equipment, Fireplace(s), Heat Pump, Propane, Wood Stove, Zoned
Cooling Ceiling Fan(s), Central Air, Electric, ENERGY STAR Qualified Equipment, Multi Units
Flooring Carpet, Concrete, Painted/Stained
Fireplaces Number 1
Fireplaces Type Gas Starter, Living Room, Masonry, Stone, Wood Burning
Equipment DC Well Pump, Irrigation Equipment, List Available
Appliance Dishwasher, Disposal, Electric Oven, Gas Cooktop, Ice Maker, Double Oven, Tankless Water Heater, Water Filter, Water Purifier, Water Softener
Heat Source Central, ENERGY STAR Qualified Equipment, Fireplace(s), Heat Pump, Propane, Wood Stove, Zoned
Laundry Electric Dryer Hookup, Utility Room, Full Size W/D Area, Stacked W/D Area, Washer Hookup
Exterior
Exterior Feature Covered Patio/Porch, Rain Gutters, Lighting, RV Hookup, RV/Boat Parking, Sport Court, Stable/Barn, Storage
Garage Spaces 3.0
Carport Spaces 9
Fence Barbed Wire, Cross Fenced, Perimeter
Utilities Available All Weather Road, Electricity Connected, Gravel/Rock, Outside City Limits, Propane, Septic, Underground Utilities, Unincorporated, Well
Roof Type Composition
Street Surface Asphalt,Gravel
Parking Type Garage Single Door, Additional Parking, Circular Driveway, Concrete, Covered, Driveway, Electric Gate, Garage, Garage Door Opener, Garage Faces Side, Oversized, RV Access/Parking, RV Carport, Storage
Total Parking Spaces 12
Garage Yes
Building
Lot Description Acreage, Agricultural, Few Trees, Landscaped, Many Trees, Oak, Pasture, Sprinkler System, Tank/ Pond
Story Two
Foundation Slab
Level or Stories Two
Structure Type Fiber Cement,Siding
Schools
Elementary Schools Bowie
High Schools Bowie
School District Bowie Isd
Others
Ownership Williams
Acceptable Financing Cash, Conventional, FHA, USDA Loan, VA Loan
Listing Terms Cash, Conventional, FHA, USDA Loan, VA Loan
Financing Cash,Conventional
Special Listing Condition Aerial Photo, Survey Available
Read Less Info
Want to know what your home might be worth? Contact us for a FREE valuation!

Our team is ready to help you sell your home for the highest possible price ASAP

©2024 North Texas Real Estate Information Systems.
Bought with Marc Melhado • JPAR Fort Worth
GET MORE INFORMATION







