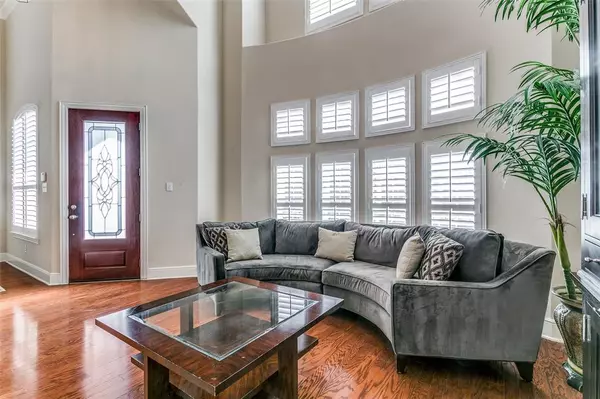$669,900
For more information regarding the value of a property, please contact us for a free consultation.
4 Beds
3 Baths
3,150 SqFt
SOLD DATE : 05/02/2024
Key Details
Property Type Single Family Home
Sub Type Single Family Residence
Listing Status Sold
Purchase Type For Sale
Square Footage 3,150 sqft
Price per Sqft $212
Subdivision Stonecrest Ph I
MLS Listing ID 20569357
Sold Date 05/02/24
Style Traditional
Bedrooms 4
Full Baths 3
HOA Fees $62/ann
HOA Y/N Mandatory
Year Built 2006
Lot Size 5,401 Sqft
Acres 0.124
Property Description
Welcome to this elegant two-story home, where sophistication meets comfort. Step inside to discover timeless wood floors downstairs and charming plantation shutters throughout. The formal living and dining areas offer refined spaces for gatherings. The cozy family room boasts a fireplace with gas logs. The kitchen is a chef's dream with granite countertops, a gas cooktop, island, and walk-in pantry. The office, equipped with two built-in desks, adds versatility. A downstairs bedroom with bath completes the lower level. Upstairs, enjoy a spacious game room and three bedrooms. The luxurious master suite features a custom closet and en suite bath with separate vanities, shower, and jetted tub. Outside, the landscaped front yard and private backyard provide ample space for relaxation and play. With a rear-entry garage, this home blends style and functionality seamlessly.
Location
State TX
County Dallas
Direction 635 (LBJ), North on Macarthur, Left on W. Valley Ranch, Right onto Dillon Trail
Rooms
Dining Room 2
Interior
Interior Features Built-in Features, Double Vanity, Granite Counters, High Speed Internet Available, Kitchen Island, Pantry, Vaulted Ceiling(s), Walk-In Closet(s)
Heating Central, Natural Gas, Zoned
Cooling Ceiling Fan(s), Central Air, Electric, Zoned
Flooring Carpet, Ceramic Tile, Wood
Fireplaces Number 1
Fireplaces Type Gas Logs
Appliance Dishwasher, Disposal, Gas Cooktop, Microwave
Heat Source Central, Natural Gas, Zoned
Laundry Electric Dryer Hookup
Exterior
Exterior Feature Rain Gutters
Garage Spaces 2.0
Fence Wood
Utilities Available City Sewer, City Water
Roof Type Composition
Total Parking Spaces 2
Garage Yes
Building
Lot Description Interior Lot, Level, Sprinkler System, Subdivision
Story Two
Foundation Slab
Level or Stories Two
Structure Type Brick
Schools
Elementary Schools Canyon Ranch
Middle Schools Coppellwes
High Schools Coppell
School District Coppell Isd
Others
Ownership of record
Acceptable Financing Cash, Conventional, FHA, VA Loan
Listing Terms Cash, Conventional, FHA, VA Loan
Financing Conventional
Read Less Info
Want to know what your home might be worth? Contact us for a FREE valuation!

Our team is ready to help you sell your home for the highest possible price ASAP

©2024 North Texas Real Estate Information Systems.
Bought with Sabina Osmanbhoy • DHS Realty






