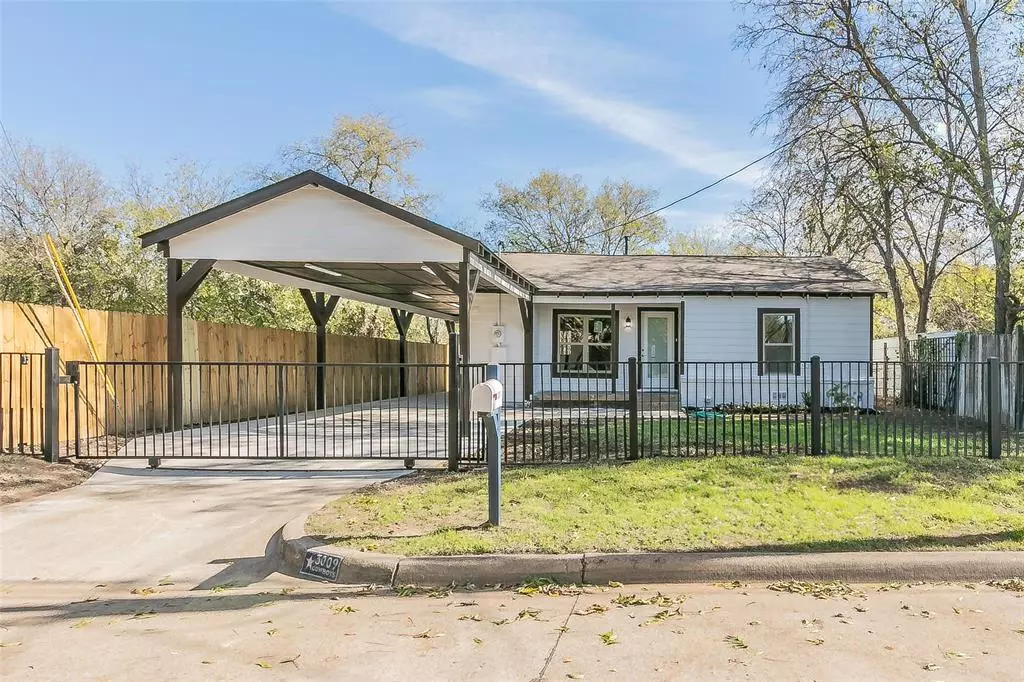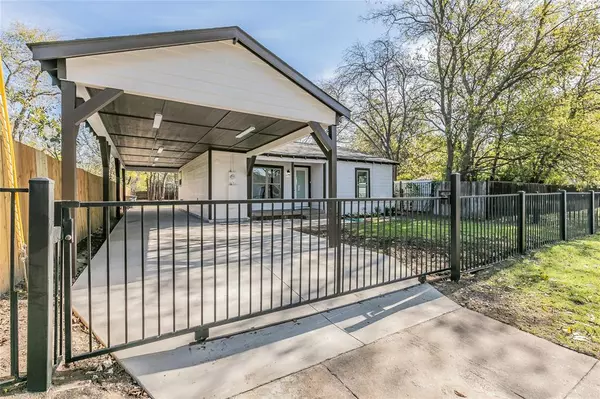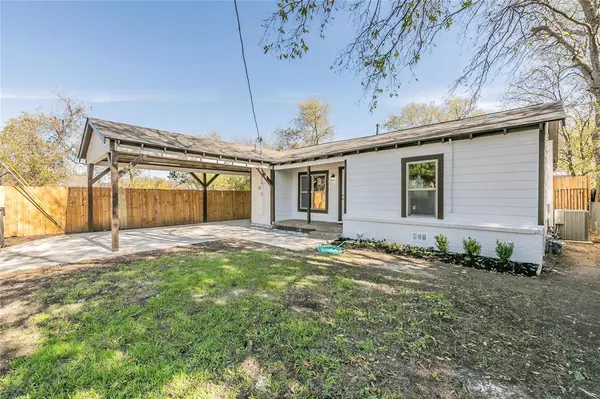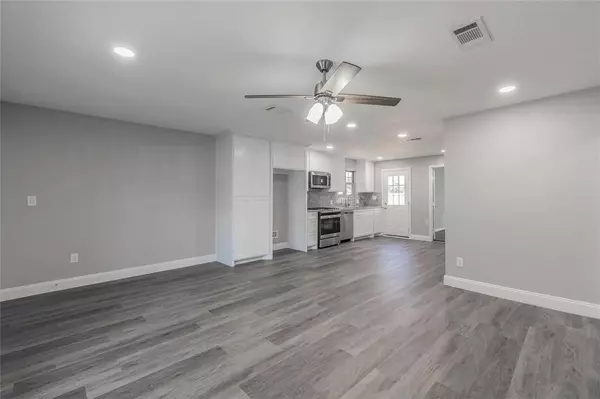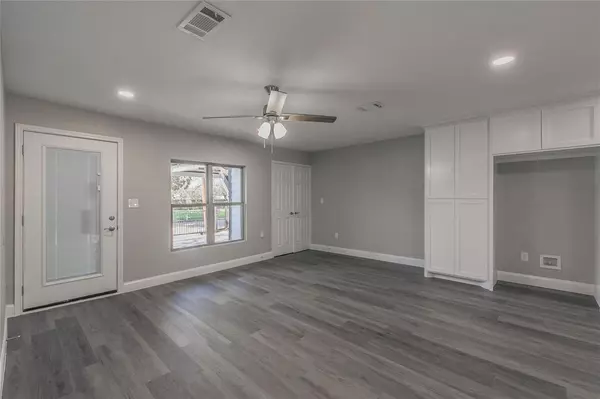$270,000
For more information regarding the value of a property, please contact us for a free consultation.
4 Beds
2 Baths
1,190 SqFt
SOLD DATE : 04/30/2024
Key Details
Property Type Single Family Home
Sub Type Single Family Residence
Listing Status Sold
Purchase Type For Sale
Square Footage 1,190 sqft
Price per Sqft $226
Subdivision Englewood Heights Add
MLS Listing ID 20483462
Sold Date 04/30/24
Style Traditional
Bedrooms 4
Full Baths 2
HOA Y/N None
Year Built 1954
Annual Tax Amount $2,730
Lot Size 10,062 Sqft
Acres 0.231
Property Description
Totally remodeled 4 bedroom and 2 bath property; new appliances, flooring, paint, updated kitchen and bathrooms. The outside carport is 31 feet long and covered. Could be used for parking or outdoor entertainment! Nice sized back yard with many trees.
Location
State TX
County Tarrant
Direction Take 1-20 W and US-287 N to Martin Luther King Jr Freeway in Fort Worth; Take the exit toward Berry Street/Vaughn Blvd; turn right onto Berry Street; take Berry to Bright Street and turn left
Rooms
Dining Room 1
Interior
Interior Features Cable TV Available, Eat-in Kitchen, Granite Counters, Open Floorplan
Cooling Ceiling Fan(s), Central Air
Flooring Carpet, Luxury Vinyl Plank
Appliance Dishwasher, Disposal, Gas Oven, Gas Range
Laundry Full Size W/D Area
Exterior
Carport Spaces 4
Fence Chain Link, Wood
Utilities Available City Sewer, City Water
Roof Type Composition
Total Parking Spaces 4
Garage No
Building
Lot Description Interior Lot, Many Trees
Story One
Level or Stories One
Schools
Elementary Schools Ta Sims
Middle Schools James
High Schools Polytechni
School District Fort Worth Isd
Others
Ownership Alarcon Homes, LLC
Acceptable Financing Cash, Conventional, VA Loan
Listing Terms Cash, Conventional, VA Loan
Financing Conventional
Read Less Info
Want to know what your home might be worth? Contact us for a FREE valuation!

Our team is ready to help you sell your home for the highest possible price ASAP

©2025 North Texas Real Estate Information Systems.
Bought with Noemi Hernandez • JPAR - Plano

