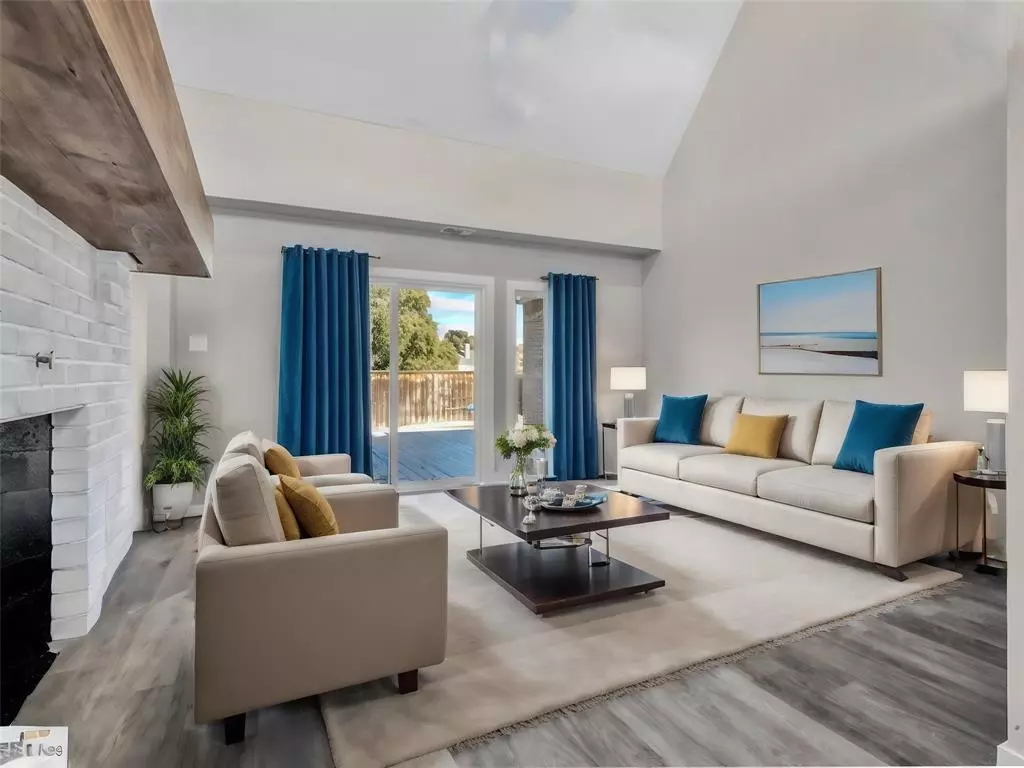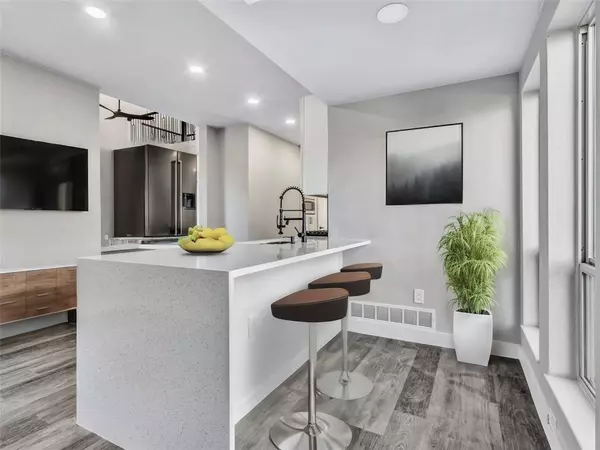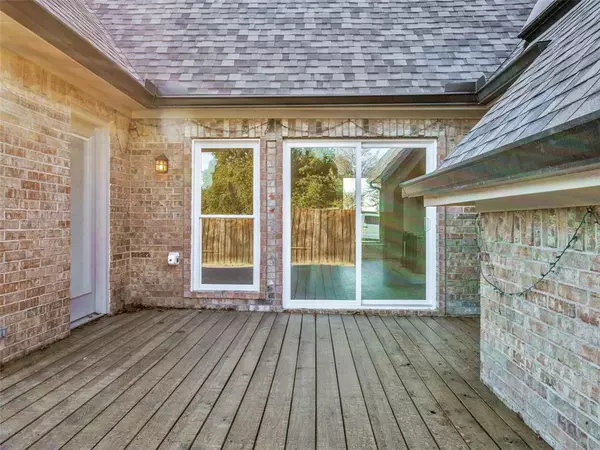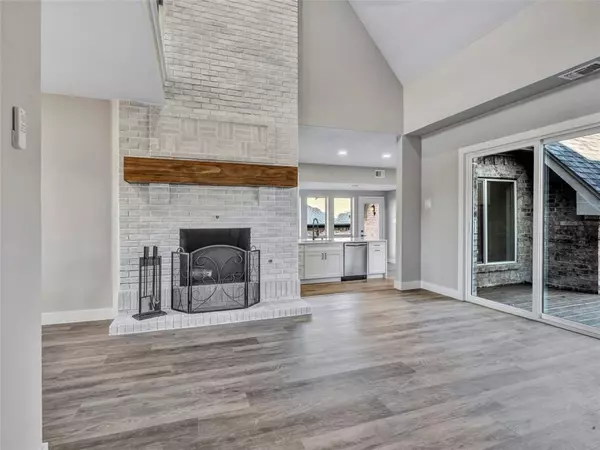$549,000
For more information regarding the value of a property, please contact us for a free consultation.
4 Beds
3 Baths
2,308 SqFt
SOLD DATE : 04/30/2024
Key Details
Property Type Single Family Home
Sub Type Single Family Residence
Listing Status Sold
Purchase Type For Sale
Square Footage 2,308 sqft
Price per Sqft $237
Subdivision Briarwyck Estates
MLS Listing ID 20505626
Sold Date 04/30/24
Style Traditional
Bedrooms 4
Full Baths 2
Half Baths 1
HOA Y/N None
Year Built 1984
Annual Tax Amount $7,663
Lot Size 9,844 Sqft
Acres 0.226
Property Description
Your dream oasis! Nestled on a spacious lot, 2613 Belmeade Dr. offers the ultimate in luxury and comfort.
Every inch has been thoughtfully updated to offer contemporary convenience and style. An abundance of natural light and soaring ceilings create an openness awaiting your personal touches. And the nicely designed kitchen is a culinary enthusiast's delight, with new appliances, sleek countertops, ample cabinet space. The new refrigerator stays!
Convenient oversized, private lot offers peace and tranquility, while just moments from shopping, dining, and entertainment. With its prime location and unparalleled amenities, this is a rare opportunity to own the best in modern living.
This is a make-ready home. The seller is a professional renovator and has done all the work for you. All that is left for you is a little landscaping followed by a dip in the beautiful pool!
.
Seller is offering a $5000 credit towards buyer closing costs.
Location
State TX
County Dallas
Direction South of 190 and West of NDT. Use GPS for detailed directions.
Rooms
Dining Room 2
Interior
Interior Features Chandelier, Decorative Lighting, Double Vanity, Eat-in Kitchen, High Speed Internet Available, Loft, Pantry, Vaulted Ceiling(s), Wet Bar
Heating Central, Natural Gas
Cooling Central Air, Electric
Flooring Carpet, Ceramic Tile, Wood
Fireplaces Number 1
Fireplaces Type Gas, Wood Burning
Appliance Dishwasher, Disposal, Gas Oven, Gas Range, Gas Water Heater, Microwave, Refrigerator, Vented Exhaust Fan
Heat Source Central, Natural Gas
Laundry Gas Dryer Hookup, Full Size W/D Area, Washer Hookup
Exterior
Garage Spaces 2.0
Fence Wood
Pool Gunite, In Ground, Pool Sweep
Utilities Available City Sewer, City Water, Curbs, Individual Gas Meter
Roof Type Composition
Total Parking Spaces 2
Garage Yes
Private Pool 1
Building
Story Two
Foundation Slab
Level or Stories Two
Structure Type Brick
Schools
Elementary Schools Jerry Junkins
Middle Schools Walker
High Schools White
School District Dallas Isd
Others
Ownership KALC HOLDING LLC
Acceptable Financing Cash, Conventional, FHA, VA Loan
Listing Terms Cash, Conventional, FHA, VA Loan
Financing Conventional
Read Less Info
Want to know what your home might be worth? Contact us for a FREE valuation!

Our team is ready to help you sell your home for the highest possible price ASAP

©2024 North Texas Real Estate Information Systems.
Bought with Blaine Soileau • Halo Group Realty, LLC






