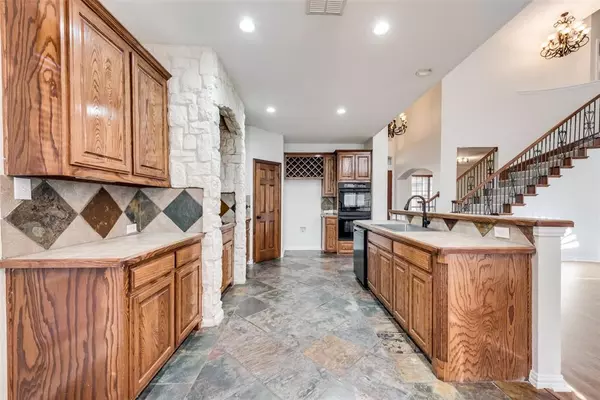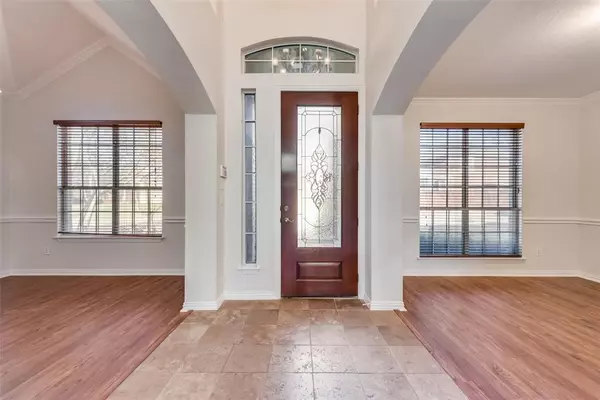$505,000
For more information regarding the value of a property, please contact us for a free consultation.
4 Beds
4 Baths
3,362 SqFt
SOLD DATE : 04/26/2024
Key Details
Property Type Single Family Home
Sub Type Single Family Residence
Listing Status Sold
Purchase Type For Sale
Square Footage 3,362 sqft
Price per Sqft $150
Subdivision Coronado Forest
MLS Listing ID 20523852
Sold Date 04/26/24
Style Traditional
Bedrooms 4
Full Baths 3
Half Baths 1
HOA Fees $42/ann
HOA Y/N Mandatory
Year Built 2004
Annual Tax Amount $10,836
Lot Size 10,541 Sqft
Acres 0.242
Property Description
OPEN HOUSE March 2, 2024 11AM to 2PM. Beautiful home ready for new owner! Located in gated community with easy access to freeway, shopping and schools, Recent updates include new roof Jan 2024, New carpet and luxury vinyl plank flooring Jan 2024, New light fixtures and hardware Jan 2024. New interior paint Jan 2024. Open floor plan perfect for entertaining! Large kitchen has slate floors, double oven, gas cooktop, built in microwave and more! Oversized living area with vaulted ceilings Austin stone gas fireplace. Formal living and Formal dining areas, plus huge gameroom upstairs. 2 huge primary bedrooms. Relaxing Primary bathroom has jetted tub, separate shower, separate sinks and huge closet. Spa located in enclosed room, great for relaxing after a hard day. Fenced backyard has storage shed. All on a beautiful treed lot!
Location
State TX
County Dallas
Community Gated
Direction I20 To Carrier Pkwy, go North to Crossland, Turn. right You will see the gate on about a mile
Rooms
Dining Room 2
Interior
Interior Features Cable TV Available, Eat-in Kitchen, High Speed Internet Available, Vaulted Ceiling(s), Walk-In Closet(s), In-Law Suite Floorplan
Heating Central, Natural Gas, Zoned
Cooling Central Air, Electric, Zoned
Flooring Carpet, Luxury Vinyl Plank
Fireplaces Number 1
Fireplaces Type Gas, Gas Starter, Living Room, Stone
Appliance Dishwasher, Gas Cooktop, Gas Water Heater, Plumbed For Gas in Kitchen
Heat Source Central, Natural Gas, Zoned
Laundry Electric Dryer Hookup, Utility Room, Full Size W/D Area, Washer Hookup
Exterior
Garage Spaces 2.0
Fence Wood, Wrought Iron
Community Features Gated
Utilities Available Cable Available, City Sewer, City Water
Roof Type Composition
Total Parking Spaces 2
Garage Yes
Building
Lot Description Cul-De-Sac, Few Trees, Landscaped
Story Two
Foundation Slab
Level or Stories Two
Structure Type Brick,Rock/Stone
Schools
Elementary Schools Zavala
Middle Schools Jackson
High Schools South Grand Prairie
School District Grand Prairie Isd
Others
Restrictions Deed
Ownership Peter and Michelle Repella
Acceptable Financing Cash, Conventional, FHA, VA Loan
Listing Terms Cash, Conventional, FHA, VA Loan
Financing VA
Read Less Info
Want to know what your home might be worth? Contact us for a FREE valuation!

Our team is ready to help you sell your home for the highest possible price ASAP

©2025 North Texas Real Estate Information Systems.
Bought with Terri Gum • Ebby Halliday, REALTORS






