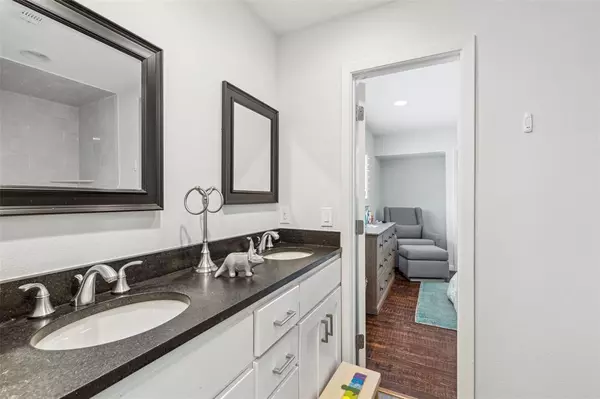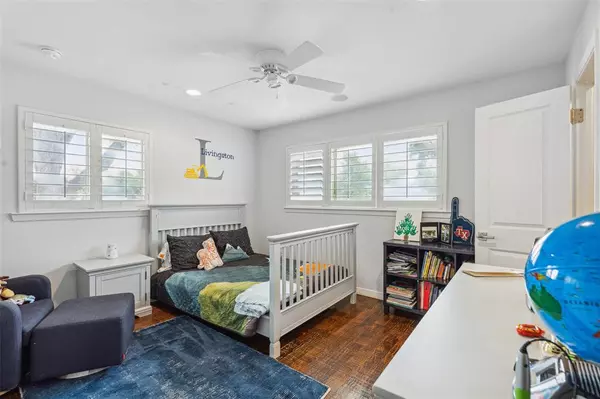$1,800,000
For more information regarding the value of a property, please contact us for a free consultation.
6 Beds
5 Baths
4,590 SqFt
SOLD DATE : 04/24/2024
Key Details
Property Type Single Family Home
Sub Type Single Family Residence
Listing Status Sold
Purchase Type For Sale
Square Footage 4,590 sqft
Price per Sqft $392
Subdivision Northaven Meadows
MLS Listing ID 20546706
Sold Date 04/24/24
Style Contemporary/Modern,Traditional
Bedrooms 6
Full Baths 4
Half Baths 1
HOA Y/N None
Year Built 1959
Annual Tax Amount $40,255
Lot Size 0.377 Acres
Acres 0.377
Lot Dimensions 100 x 164
Property Description
Situated on a sprawling 100'x164' lot, this property has undergone a thoughtful renovation and expansion just six years ago, transforming it into a spacious and inviting residence. Step inside to discover a tastefully designed interior featuring an open concept layout that combines the kitchen, dining, and family rooms. The heart of the home, this area is perfect for both daily living and entertaining guests. With six bedrooms, there is ample space for a growing family or guests. The first-floor primary suite offers convenience and privacy, providing a retreat-like oasis. The exterior is equally impressive, showcasing a standing metal seam roof that not only enhances the property's aesthetic appeal but also provides durability and longevity. This residence is not just a home; it's a celebration of timeless design and modern functionality. With its blend of mid-century charm and contemporary features, this property offers a unique and comfortable living experience.
Location
State TX
County Dallas
Direction Azalea east of St. Michaels
Rooms
Dining Room 2
Interior
Interior Features Built-in Features, Cable TV Available, Eat-in Kitchen, Flat Screen Wiring, Granite Counters, High Speed Internet Available, Kitchen Island, Open Floorplan, Walk-In Closet(s), Wet Bar
Heating Natural Gas, Zoned
Cooling Ceiling Fan(s), Electric, Zoned
Flooring Ceramic Tile, Hardwood, Stone
Fireplaces Number 1
Fireplaces Type Brick, Gas Starter, Wood Burning
Appliance Built-in Gas Range, Built-in Refrigerator, Commercial Grade Range, Commercial Grade Vent, Dishwasher, Disposal, Microwave, Convection Oven, Plumbed For Gas in Kitchen, Refrigerator
Heat Source Natural Gas, Zoned
Laundry Electric Dryer Hookup, Utility Room, Full Size W/D Area, Washer Hookup
Exterior
Exterior Feature Attached Grill, Covered Patio/Porch, Gas Grill, Rain Gutters, Private Yard
Garage Spaces 2.0
Fence Fenced, Wood
Utilities Available Alley, Asphalt, City Sewer, City Water
Roof Type Metal
Total Parking Spaces 2
Garage Yes
Building
Lot Description Few Trees, Landscaped, Lrg. Backyard Grass
Story Two
Foundation Slab
Level or Stories Two
Structure Type Brick,Wood
Schools
Elementary Schools Kramer
Middle Schools Benjamin Franklin
High Schools Hillcrest
School District Dallas Isd
Others
Ownership Of Record
Financing Cash
Read Less Info
Want to know what your home might be worth? Contact us for a FREE valuation!

Our team is ready to help you sell your home for the highest possible price ASAP

©2024 North Texas Real Estate Information Systems.
Bought with Ashley Fain • Regal, REALTORS






