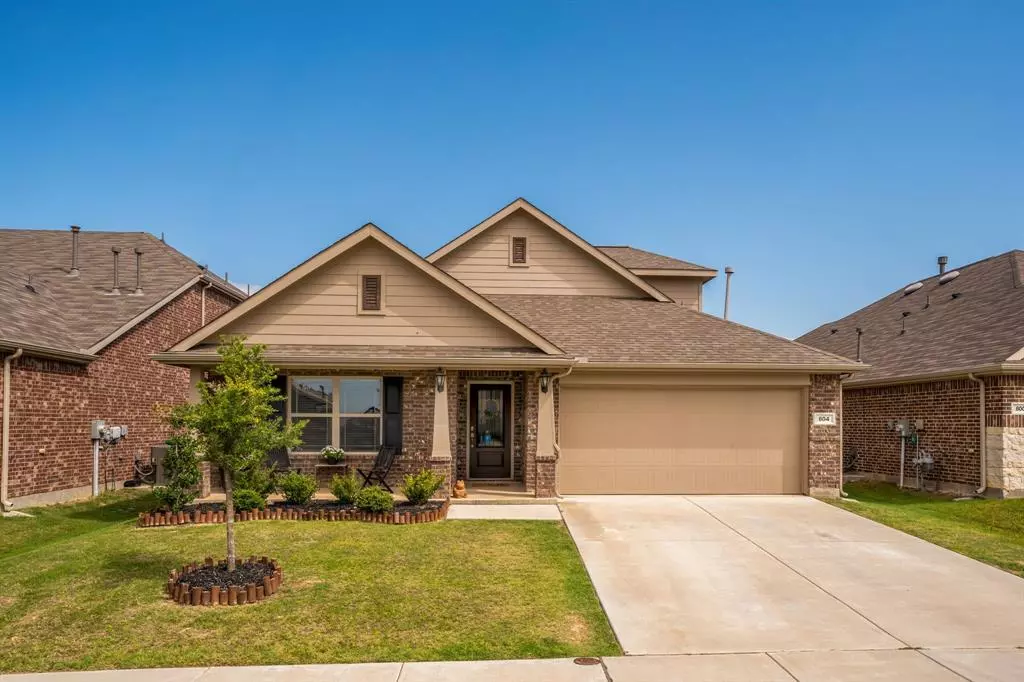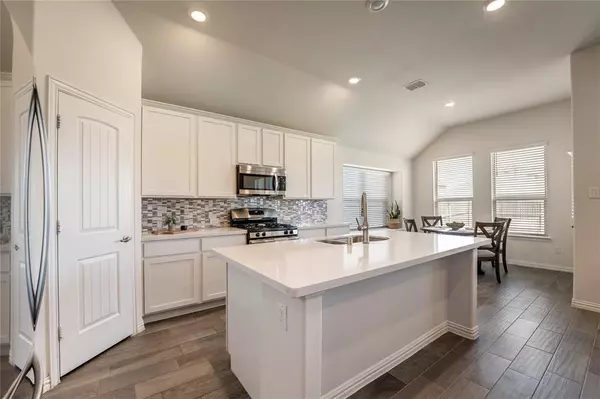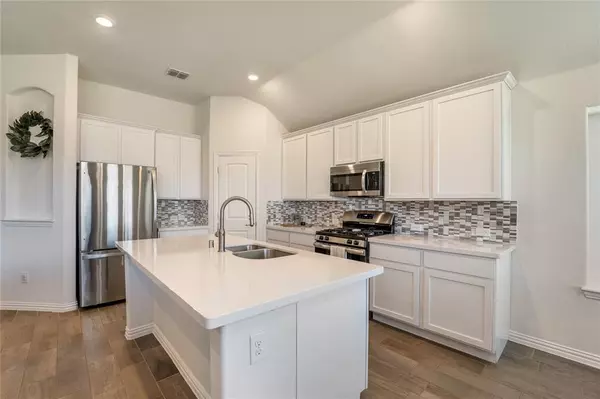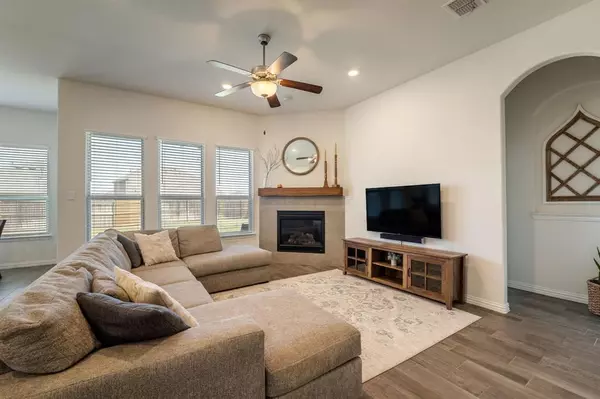$384,900
For more information regarding the value of a property, please contact us for a free consultation.
4 Beds
4 Baths
2,403 SqFt
SOLD DATE : 04/16/2024
Key Details
Property Type Single Family Home
Sub Type Single Family Residence
Listing Status Sold
Purchase Type For Sale
Square Footage 2,403 sqft
Price per Sqft $160
Subdivision Sendera Ranch East P
MLS Listing ID 20534652
Sold Date 04/16/24
Style Traditional
Bedrooms 4
Full Baths 2
Half Baths 2
HOA Fees $52/qua
HOA Y/N Mandatory
Year Built 2018
Annual Tax Amount $7,086
Lot Size 6,664 Sqft
Acres 0.153
Property Description
Fabulous family home with 2 full and a half bath downstairs and large game room upstairs with another half bath.
Living in Sendera Ranch means having full access to all the amenities such as several community pools, parks, splash pads, walking trails and fishing pond along with being in the acclaimed NWISD! This clean, move in ready home boasts an open kitchen with an expansive island that is perfect for entertaining guests while still being a part of the living area. The formal dining room turned study lends itself to a great work from home space. The beautiful wood like floors make low maintenance living possible. The tall ceilings bring in beautiful natural light and the neutral clean pallet with large plank floors make for low maintenance living in a high amenity neighborhood!
Buyer and buyers agent to verify that all information is deemed reliable.
Location
State TX
County Denton
Community Club House, Community Pool, Playground
Direction USE GPS
Rooms
Dining Room 1
Interior
Interior Features Eat-in Kitchen, Kitchen Island
Heating Central, Electric, Fireplace(s), Natural Gas
Cooling Ceiling Fan(s), Central Air, Electric
Flooring Carpet, Ceramic Tile, Laminate
Fireplaces Number 1
Fireplaces Type Gas
Appliance Dishwasher, Disposal, Gas Cooktop, Microwave
Heat Source Central, Electric, Fireplace(s), Natural Gas
Laundry Full Size W/D Area, Washer Hookup
Exterior
Garage Spaces 2.0
Fence Wood
Community Features Club House, Community Pool, Playground
Utilities Available City Sewer, City Water
Roof Type Composition
Garage Yes
Building
Lot Description Landscaped
Story One and One Half
Foundation Slab
Level or Stories One and One Half
Structure Type Brick
Schools
Elementary Schools Jc Thompson
Middle Schools Wilson
High Schools Eaton
School District Northwest Isd
Others
Ownership Smith
Acceptable Financing Cash, Conventional, FHA, VA Loan
Listing Terms Cash, Conventional, FHA, VA Loan
Financing FHA
Read Less Info
Want to know what your home might be worth? Contact us for a FREE valuation!

Our team is ready to help you sell your home for the highest possible price ASAP

©2025 North Texas Real Estate Information Systems.
Bought with Brittany Terry • Ritchey Realty






