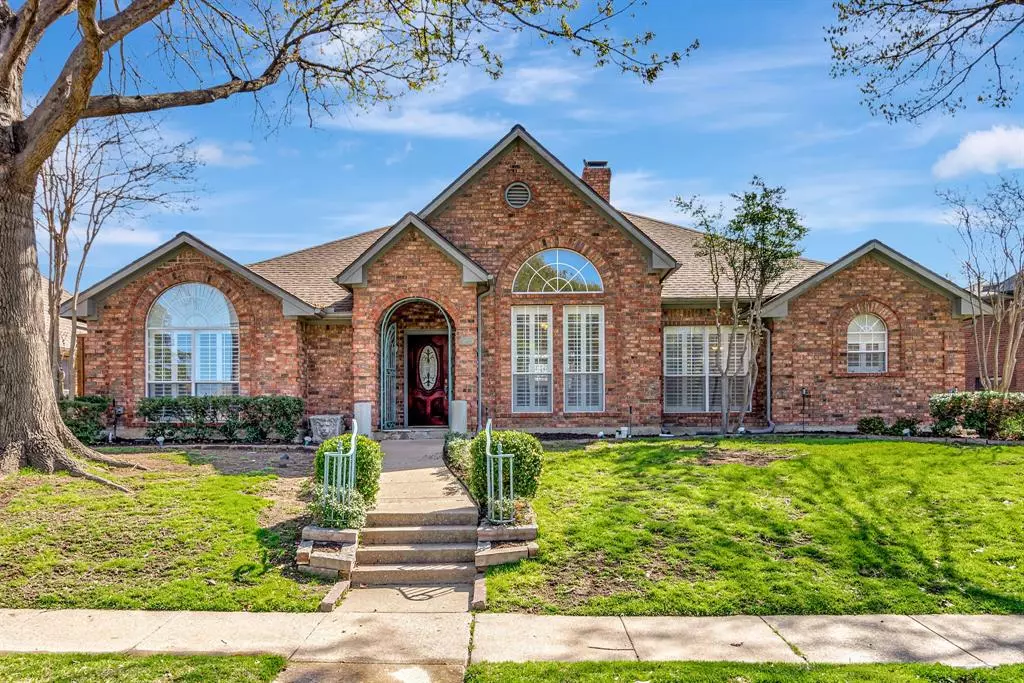$525,000
For more information regarding the value of a property, please contact us for a free consultation.
4 Beds
3 Baths
2,579 SqFt
SOLD DATE : 04/11/2024
Key Details
Property Type Single Family Home
Sub Type Single Family Residence
Listing Status Sold
Purchase Type For Sale
Square Footage 2,579 sqft
Price per Sqft $203
Subdivision Woodgate
MLS Listing ID 20559289
Sold Date 04/11/24
Bedrooms 4
Full Baths 3
HOA Fees $6/ann
HOA Y/N Voluntary
Year Built 1989
Annual Tax Amount $9,411
Lot Size 8,973 Sqft
Acres 0.206
Property Description
Step into this charming home nestled in a peaceful neighborhood of Carrollton. Upon entry you are welcomed by designer travertine and LVP floors throughout, crown molding and plantation shutters with a fabulous open floorplan. Spacious family room has built-in bookshelves, see through fireplace overlooking the family den. Enjoy the pool views from the wall of windows and glass door to the covered patio. Kitchen open to the cozy den perfect for the chef featuring white cabinets and granite countertops, electric cooktop, double oven, microwave, updated backsplash & hardware. Oversized primary bedroom with a spa-like bath and spacious walkin closet with extra cabinet storage. Unique layout with the secondary bedrooms that create great privacy with back bedroom ideal for mother in law suite or guest quarters. Backyard features a covered patio, board on board privacy fence & recent resurfaced sparkling pool and spa. MULTIPLE OFFERS RECEIVED BEST AND FINAL DUE BY MONDAY, MARCH 18TH AT 10AM!!
Location
State TX
County Denton
Direction West on Frankford Rd head east toward Cambridgeshire Dr. Turn right onto Cambridgeshire Dr. beautiful home will be on the left
Rooms
Dining Room 2
Interior
Interior Features Decorative Lighting, Eat-in Kitchen, Granite Counters, In-Law Suite Floorplan, Open Floorplan, Walk-In Closet(s)
Heating Electric
Cooling Electric
Flooring Carpet, Luxury Vinyl Plank, Travertine Stone
Fireplaces Number 1
Fireplaces Type Decorative, Gas Logs, See Through Fireplace
Appliance Dishwasher, Disposal, Electric Oven, Gas Cooktop, Microwave, Double Oven
Heat Source Electric
Laundry Electric Dryer Hookup, Utility Room, Full Size W/D Area, Washer Hookup
Exterior
Exterior Feature Covered Patio/Porch
Garage Spaces 2.0
Fence Wood, Wrought Iron
Pool Diving Board, In Ground, Pool/Spa Combo
Utilities Available City Sewer, City Water
Roof Type Composition
Total Parking Spaces 2
Garage Yes
Private Pool 1
Building
Lot Description Few Trees, Interior Lot, Subdivision
Story One
Foundation Slab
Level or Stories One
Schools
Elementary Schools Rosemeade
Middle Schools Blalack
High Schools Creekview
School District Carrollton-Farmers Branch Isd
Others
Ownership See Tax
Acceptable Financing Cash, Conventional, FHA, VA Loan
Listing Terms Cash, Conventional, FHA, VA Loan
Financing Cash
Read Less Info
Want to know what your home might be worth? Contact us for a FREE valuation!

Our team is ready to help you sell your home for the highest possible price ASAP

©2024 North Texas Real Estate Information Systems.
Bought with Saira Nasir • DFW Realty & Mortgage Group






