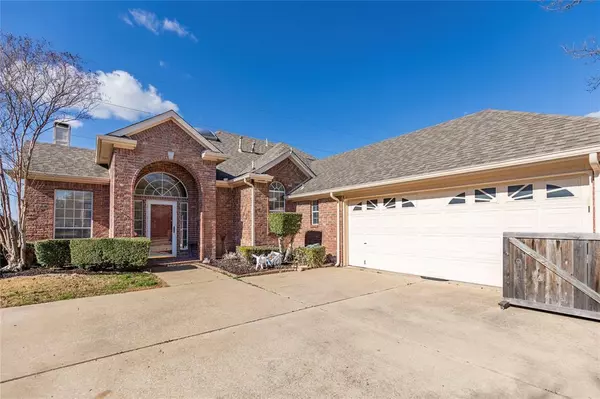$384,203
For more information regarding the value of a property, please contact us for a free consultation.
3 Beds
3 Baths
2,377 SqFt
SOLD DATE : 04/12/2024
Key Details
Property Type Single Family Home
Sub Type Single Family Residence
Listing Status Sold
Purchase Type For Sale
Square Footage 2,377 sqft
Price per Sqft $161
Subdivision Tomlinson Estates
MLS Listing ID 20535253
Sold Date 04/12/24
Style Traditional
Bedrooms 3
Full Baths 3
HOA Y/N None
Year Built 1993
Annual Tax Amount $7,876
Lot Size 7,927 Sqft
Acres 0.182
Property Description
This home is a true gem with modern updates that blend seamlessly with its classic design. With renovations in the kitchen, baths, & flooring, each space is thoughtfully designed & updated. The family room is open to the kitchen, dining areas & centered around the fireplace. The kitchen is highlighted by a skylight right over the island, granite counters & updated appliances. The home features a spacious primary bedroom & a secondary bedroom on the main floor, creating a convenient & accessible living experience. Upstairs, is a bedroom & a flex space accompanied by a full bath, offering endless possibilities as an office, study, or creative retreat. The outdoor space is equally inviting, with a patio perfect for savoring your morning coffee or unwinding in the evening breeze. Positioned on a serene cul-de-sac, this residence combines the best of peaceful living with the convenience of being close to all the amenities.
Location
State TX
County Dallas
Direction From I-30 exit Rosehill North, Rosehill changes names to S. Country Club, Right on Wendell Way, house is on the left.
Rooms
Dining Room 2
Interior
Interior Features Cable TV Available, Decorative Lighting, Eat-in Kitchen, Granite Counters, Kitchen Island, Walk-In Closet(s)
Heating Central, Natural Gas
Cooling Ceiling Fan(s), Central Air, Electric
Flooring Carpet, Ceramic Tile
Fireplaces Number 1
Fireplaces Type Gas
Appliance Dishwasher, Disposal, Electric Cooktop, Electric Oven, Gas Water Heater, Microwave
Heat Source Central, Natural Gas
Laundry Utility Room, Full Size W/D Area
Exterior
Exterior Feature Covered Deck, Covered Patio/Porch, Rain Gutters
Garage Spaces 2.0
Fence None
Utilities Available City Sewer, City Water, Curbs, Individual Gas Meter, Individual Water Meter
Roof Type Composition
Total Parking Spaces 2
Garage Yes
Building
Lot Description Few Trees, Interior Lot, Irregular Lot
Story Two
Foundation Slab
Level or Stories Two
Structure Type Brick
Schools
Elementary Schools Choice Of School
Middle Schools Choice Of School
High Schools Choice Of School
School District Garland Isd
Others
Ownership Morrell
Acceptable Financing Cash, Conventional, FHA, VA Loan
Listing Terms Cash, Conventional, FHA, VA Loan
Financing Conventional
Read Less Info
Want to know what your home might be worth? Contact us for a FREE valuation!

Our team is ready to help you sell your home for the highest possible price ASAP

©2025 North Texas Real Estate Information Systems.
Bought with Jordan Davis • Keller Williams Lonestar DFW






