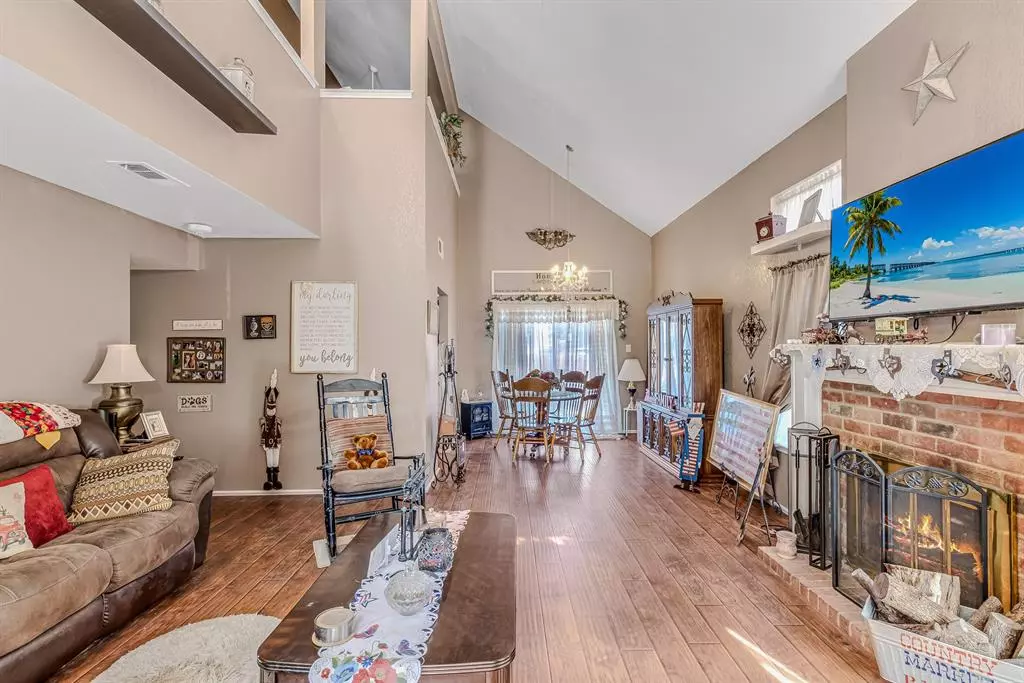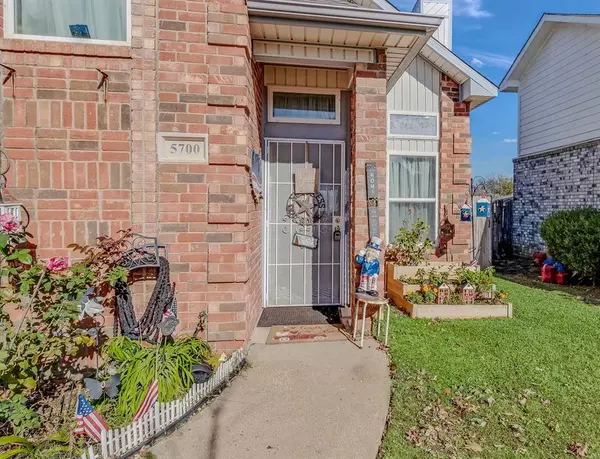$289,000
For more information regarding the value of a property, please contact us for a free consultation.
3 Beds
3 Baths
1,706 SqFt
SOLD DATE : 04/09/2024
Key Details
Property Type Single Family Home
Sub Type Single Family Residence
Listing Status Sold
Purchase Type For Sale
Square Footage 1,706 sqft
Price per Sqft $169
Subdivision Marine Creek Hills Add
MLS Listing ID 20479653
Sold Date 04/09/24
Style Craftsman
Bedrooms 3
Full Baths 2
Half Baths 1
HOA Y/N None
Year Built 1986
Annual Tax Amount $6,048
Lot Size 5,009 Sqft
Acres 0.115
Property Description
Perfect home with room for all awaits you and yours in a highly sought after school district; As you step in the foyer you are greeted by the Vaulted ceiling Living Room that is open to the Dining and Kitchen, Nicely appointed living area with wood burning fireplace for those upcoming cold winter nights as well as Ole St. Nick! Kitchen boasts room for Freezer as well as a Breakfast Nook area that overlooks the large backyard, Downstairs Master Suite is Nicely tucked away just down the hall and features beautiful bay windows that overlook the expansive backyard, walk-in closet as well as ensuite bath with dual vainities...as you head upstairs you are greeted by the upstairs Loft Living Room that overlooks the Main Living Area, makes a great office area, kids play area, workout space, etc. Two Large bedrooms upstairs are separated by the full upstairs bathroom. Solar panels make for great energy savings and will be paid off and convey at closing. Large 200 square foot shop out back!!
Location
State TX
County Tarrant
Community Curbs
Direction GPS
Rooms
Dining Room 1
Interior
Interior Features Cable TV Available, Decorative Lighting, Eat-in Kitchen, High Speed Internet Available, Loft
Heating Central, Electric
Cooling Ceiling Fan(s), Central Air, Electric
Flooring Ceramic Tile
Fireplaces Number 1
Fireplaces Type Blower Fan, Wood Burning
Appliance Dishwasher, Disposal
Heat Source Central, Electric
Laundry Electric Dryer Hookup, Utility Room, Full Size W/D Area, Washer Hookup
Exterior
Exterior Feature Covered Patio/Porch
Garage Spaces 2.0
Fence Privacy, Wood
Community Features Curbs
Utilities Available All Weather Road, Asphalt, Cable Available, City Sewer, City Water, Concrete, Curbs, Electricity Connected, Phone Available
Total Parking Spaces 2
Garage Yes
Building
Lot Description Interior Lot, Lrg. Backyard Grass, Many Trees
Story One
Foundation Slab
Level or Stories One
Structure Type Brick
Schools
Elementary Schools Dozier
Middle Schools Creekview
High Schools Chisholm Trail
School District Eagle Mt-Saginaw Isd
Others
Ownership Of Record
Acceptable Financing Cash, Conventional, FHA, VA Loan
Listing Terms Cash, Conventional, FHA, VA Loan
Financing VA
Read Less Info
Want to know what your home might be worth? Contact us for a FREE valuation!

Our team is ready to help you sell your home for the highest possible price ASAP

©2025 North Texas Real Estate Information Systems.
Bought with Jessica Greer • Keller Williams Urban Dallas






