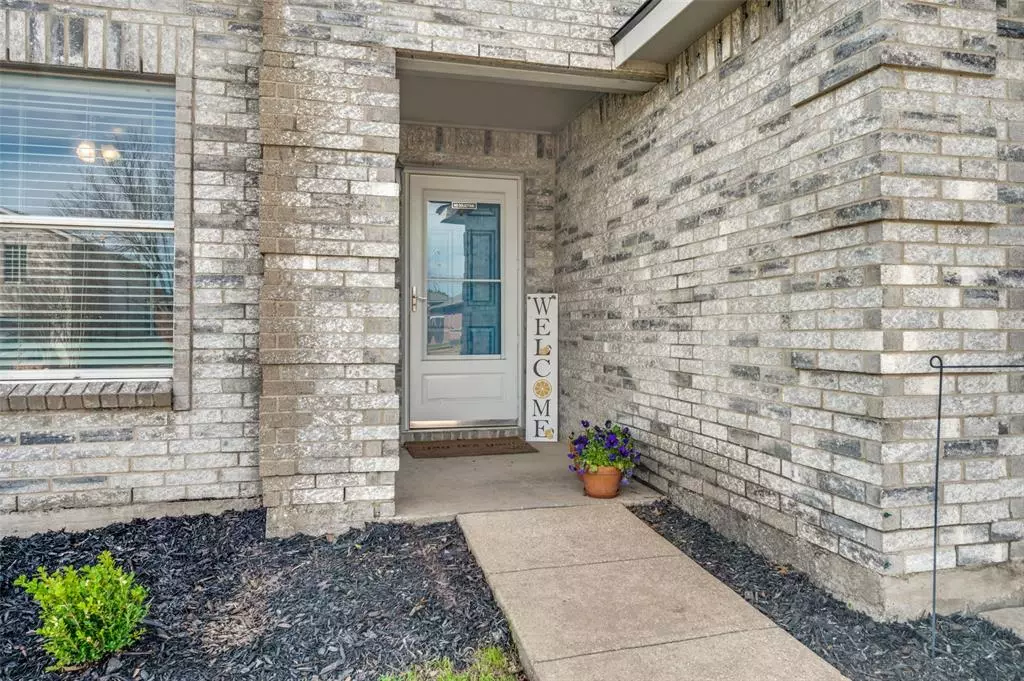$324,900
For more information regarding the value of a property, please contact us for a free consultation.
3 Beds
2 Baths
1,659 SqFt
SOLD DATE : 04/02/2024
Key Details
Property Type Single Family Home
Sub Type Single Family Residence
Listing Status Sold
Purchase Type For Sale
Square Footage 1,659 sqft
Price per Sqft $195
Subdivision Vineyards At Heritage The
MLS Listing ID 20527464
Sold Date 04/02/24
Style Ranch
Bedrooms 3
Full Baths 2
HOA Y/N None
Year Built 2002
Annual Tax Amount $6,763
Lot Size 10,018 Sqft
Acres 0.23
Property Description
Charming Home in Keller ISD! This adorable 3 bed and 2 bath home with an abundant amount of natural light, is ready to welcome its new forever family. Upon entering, you'll be greeted by an inviting open-concept layout, featuring a spacious kitchen and a generously sized eat-in area. The Kitchen boasts granite countertops a beautiful backsplash and a nice pantry. The flexible family room space offers versatility, allowing you to configure it as one large open area or create a separate dining nook. All three bedrooms are generously proportioned providing ample living space for all! The primary suite is oversized and has an en suite and a large walk-in closet. Step outside to discover a fantastic outdoor area! Large yard and plenty of room for all your outdoor fun! A covered gazebo for entertaining and an extended driveway with an extended gate offer added privacy and flexibility for extra vehicles, or create an outdoor grill or play space for endless fun. Close to schools and amenities!
Location
State TX
County Tarrant
Direction GPS friendly to get you from any direction of the metroplex
Rooms
Dining Room 1
Interior
Interior Features Cable TV Available, Decorative Lighting, Eat-in Kitchen, High Speed Internet Available, Open Floorplan, Pantry, Walk-In Closet(s)
Heating Central, Electric
Cooling Ceiling Fan(s), Central Air, Electric
Flooring Ceramic Tile, Laminate
Fireplaces Number 1
Fireplaces Type Family Room, Wood Burning
Appliance Dishwasher, Disposal, Electric Range, Electric Water Heater, Microwave
Heat Source Central, Electric
Laundry Electric Dryer Hookup, Utility Room, Full Size W/D Area, Washer Hookup
Exterior
Exterior Feature Other
Garage Spaces 2.0
Fence Fenced, Wood
Utilities Available Cable Available, City Sewer, City Water, Co-op Electric
Roof Type Composition
Parking Type Garage Single Door, Additional Parking, Concrete, Garage Door Opener, Garage Faces Front
Total Parking Spaces 2
Garage Yes
Building
Lot Description Interior Lot, Subdivision
Story One
Foundation Slab
Level or Stories One
Structure Type Brick,Vinyl Siding
Schools
Elementary Schools Friendship
Middle Schools Hillwood
High Schools Central
School District Keller Isd
Others
Restrictions No Known Restriction(s)
Acceptable Financing Cash, Conventional, FHA, VA Loan
Listing Terms Cash, Conventional, FHA, VA Loan
Financing Cash
Read Less Info
Want to know what your home might be worth? Contact us for a FREE valuation!

Our team is ready to help you sell your home for the highest possible price ASAP

©2024 North Texas Real Estate Information Systems.
Bought with Cheryl Kypreos • Central Metro Realty
GET MORE INFORMATION







