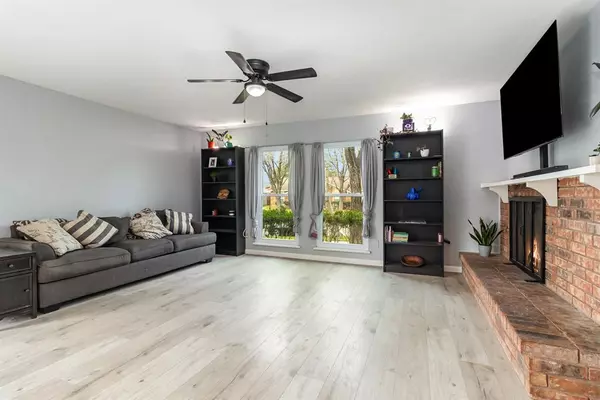$305,000
For more information regarding the value of a property, please contact us for a free consultation.
3 Beds
2 Baths
1,424 SqFt
SOLD DATE : 03/29/2024
Key Details
Property Type Single Family Home
Sub Type Single Family Residence
Listing Status Sold
Purchase Type For Sale
Square Footage 1,424 sqft
Price per Sqft $214
Subdivision Oaks 07
MLS Listing ID 20548560
Sold Date 03/29/24
Style Traditional
Bedrooms 3
Full Baths 2
HOA Y/N None
Year Built 1978
Annual Tax Amount $5,175
Lot Size 7,405 Sqft
Acres 0.17
Property Description
NO HOA. Open concept living plan with huge backyard, big bedrooms and many upgrades. Brand new luxury plank vinyl floors throughout home provide a nice contrast to the newly painted walls and white kitchen cabinets. Living room is spacious and opens to dining and eat in kitchen with breakfast island. Well placed windows and a large sliding glass door create a warm and inviting ambiance. Wood burning fireplace view from all areas of common space. Master bedroom is extremely large with en-suite bath with new vanity with marble top and walk in closets. Two additional bedrooms and full size washer dryer utility room complete interior. Focal point of backyard is the big mature tree, large yard and patio. Upgrades included but limited to are: new floors, paint, bathroom vanities and fixtures, 4 new ceiling fans, garbage disposal 2022, outdoor lighting, Energy efficient windows: 3 in bedooms, 2 in living, gutters and downspouts.
Location
State TX
County Dallas
Direction From I-30 go south on Broadway, North on Beltline. East on Guthrie, right on McCartney.
Rooms
Dining Room 1
Interior
Interior Features Decorative Lighting, Eat-in Kitchen, Flat Screen Wiring, Open Floorplan
Heating Central
Cooling Attic Fan, Ceiling Fan(s), Central Air, Electric
Flooring Luxury Vinyl Plank
Fireplaces Number 1
Fireplaces Type Living Room, Wood Burning
Appliance Dishwasher, Electric Range
Heat Source Central
Laundry Utility Room, Full Size W/D Area
Exterior
Exterior Feature Rain Gutters
Garage Spaces 2.0
Fence Wood
Utilities Available Asphalt, City Sewer, City Water, Curbs, Electricity Connected, Sidewalk
Roof Type Composition
Total Parking Spaces 2
Garage Yes
Building
Lot Description Interior Lot, Leasehold, Level, Lrg. Backyard Grass, Subdivision
Story One
Foundation Slab
Level or Stories One
Structure Type Brick,Siding
Schools
Elementary Schools Choice Of School
Middle Schools Choice Of School
High Schools Choice Of School
School District Garland Isd
Others
Ownership Padilla
Acceptable Financing Cash, Conventional, FHA, VA Loan
Listing Terms Cash, Conventional, FHA, VA Loan
Financing FHA
Read Less Info
Want to know what your home might be worth? Contact us for a FREE valuation!

Our team is ready to help you sell your home for the highest possible price ASAP

©2024 North Texas Real Estate Information Systems.
Bought with Susann Singleton • Fathom Realty LLC






