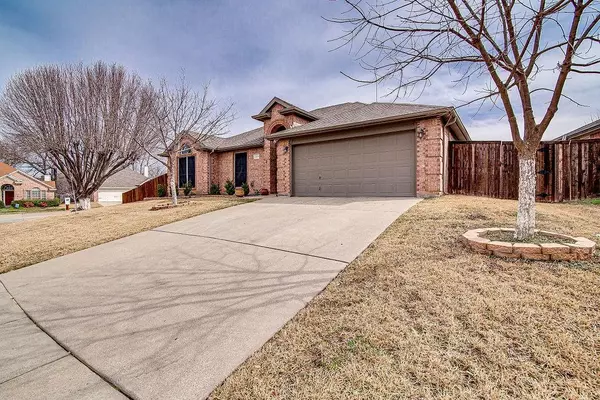$370,000
For more information regarding the value of a property, please contact us for a free consultation.
4 Beds
2 Baths
1,853 SqFt
SOLD DATE : 03/28/2024
Key Details
Property Type Single Family Home
Sub Type Single Family Residence
Listing Status Sold
Purchase Type For Sale
Square Footage 1,853 sqft
Price per Sqft $199
Subdivision Westchester On The Creek Ph 02
MLS Listing ID 20536414
Sold Date 03/28/24
Style Traditional
Bedrooms 4
Full Baths 2
HOA Fees $18/ann
HOA Y/N Mandatory
Year Built 1997
Annual Tax Amount $6,512
Lot Size 8,842 Sqft
Acres 0.203
Property Description
*MULTIPLE OFFERS RECEIVED. BEST & FINAL DUE by 2.26.24 at 8 PM* When a home looks this good on the outside, it sets the tone for the inside. The sought-after CORNER LOT, durable LAMINATE WOOD FLOORING & OPEN CONCEPT living area are just a start. The LARGE living room offers the perfect spot to hang out or relax in front of the FIREPLACE! Who says the perfect kitchen doesn't exist? The COUNTERTOPS are endless & there is so much STORAGE in these STUNNING CABINETS. The breakfast nook is the perfect spot for your morning coffee. The spacious DINING area is ideal for dinner parties or family meals! The primary suite is PRIVATE & serene. You will feel pampered with DOUBLE SINKS, a SOAKING TUB & SEPARATE SHOWER in the spa-like bath. THREE SPACIOUS bedrooms provide a private space for everyone & the full bath features a gorgeous OVERSIZED SHOWER! The back porch is a great place to unwind & the LARGE BACKYARD is ready for some outdoor fun. Sounds great, right? Come on….pack up & MOVE right in!
Location
State TX
County Dallas
Direction From I20E. Take exit 456. Turn right onto S Robinson Rd. Turn right onto Chancellorsville Pkwy. Turn left onto Stones River Rd. Home will be on the left. No sign in the yard.
Rooms
Dining Room 2
Interior
Interior Features Cable TV Available
Heating Central, Electric, Fireplace(s)
Cooling Ceiling Fan(s), Central Air, Electric
Flooring Laminate, Tile
Fireplaces Number 1
Fireplaces Type Brick, Living Room, Wood Burning
Appliance Dishwasher, Disposal, Electric Range, Electric Water Heater, Microwave
Heat Source Central, Electric, Fireplace(s)
Laundry Utility Room, Full Size W/D Area
Exterior
Exterior Feature Rain Gutters
Garage Spaces 2.0
Fence Back Yard, Privacy, Wood
Utilities Available Cable Available, City Sewer, City Water, Curbs, Sidewalk
Roof Type Composition
Total Parking Spaces 2
Garage Yes
Building
Lot Description Corner Lot, Few Trees, Landscaped, Lrg. Backyard Grass, Sprinkler System, Subdivision
Story One
Foundation Slab
Level or Stories One
Structure Type Brick
Schools
Elementary Schools Hill
Middle Schools Truman
High Schools South Grand Prairie
School District Grand Prairie Isd
Others
Ownership Hector & Margarita Enriquez
Acceptable Financing Cash, Conventional, FHA, VA Loan
Listing Terms Cash, Conventional, FHA, VA Loan
Financing Conventional
Read Less Info
Want to know what your home might be worth? Contact us for a FREE valuation!

Our team is ready to help you sell your home for the highest possible price ASAP

©2025 North Texas Real Estate Information Systems.
Bought with Janie Alvarez • United Real Estate






