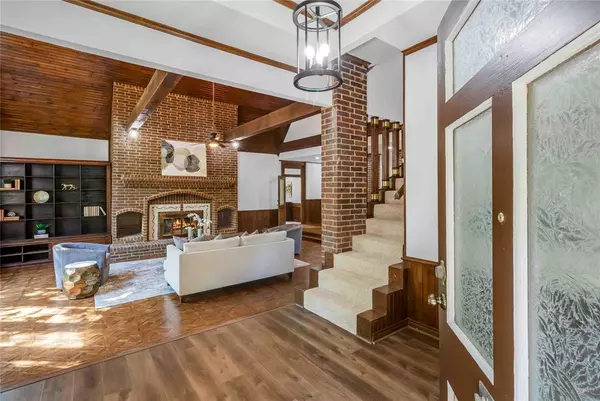$665,000
For more information regarding the value of a property, please contact us for a free consultation.
4 Beds
3 Baths
2,942 SqFt
SOLD DATE : 03/21/2024
Key Details
Property Type Single Family Home
Sub Type Single Family Residence
Listing Status Sold
Purchase Type For Sale
Square Footage 2,942 sqft
Price per Sqft $226
Subdivision Dal Castle Estates
MLS Listing ID 20435466
Sold Date 03/21/24
Bedrooms 4
Full Baths 3
HOA Y/N None
Year Built 1976
Annual Tax Amount $6,938
Lot Size 0.780 Acres
Acres 0.78
Property Description
Truly one-of-a-kind home that seamlessly combines classic craftsmanship with modern updates. This exceptional property offers a unique living experience and the architectural details and craftsmanship throughout are a testament to its unique character, including a piece of history - the bedroom doors were saved from the Baker Hotel in Dallas, built in 1925. As you enter, you step down into an expansive family room with a huge brick fireplace, natural light from the custom windows and warmth from the hand-laid wood flooring. The primary bedroom is a serene retreat with an elegant sitting area, complete with stunning stained glass windows and antique fireplace.The updated master bathroom offers a relaxing space with modern fixtures and stand alone soaking tub.The kitchen has been thoughtfully updated to meet the demands of modern living while preserving the home's classic character, boasting new appliances, granite countertops, and ample space for culinary creativity.
Location
State TX
County Dallas
Direction Driving South on N Garland Ave, exit W Kingsley and turning left, heading east to Saturn rd and turn right, then left onto Bardfield. Home will be on the left.
Rooms
Dining Room 1
Interior
Interior Features Cable TV Available, Cathedral Ceiling(s), Decorative Lighting, Granite Counters, Kitchen Island, Open Floorplan, Paneling, Walk-In Closet(s)
Heating Central
Cooling Ceiling Fan(s), Central Air, Electric
Flooring Carpet, Luxury Vinyl Plank, Parquet
Fireplaces Number 2
Fireplaces Type Brick, Family Room, Master Bedroom, Wood Burning
Appliance Dishwasher, Disposal, Electric Cooktop, Electric Oven, Microwave
Heat Source Central
Laundry Electric Dryer Hookup, Utility Room, Full Size W/D Area, Washer Hookup
Exterior
Exterior Feature Rain Gutters
Garage Spaces 2.0
Fence Chain Link
Utilities Available City Sewer, City Water
Waterfront Description Creek
Roof Type Composition
Total Parking Spaces 2
Garage Yes
Building
Lot Description Few Trees, Interior Lot, Landscaped
Story Two
Level or Stories Two
Schools
Elementary Schools Choice Of School
Middle Schools Choice Of School
High Schools Choice Of School
School District Garland Isd
Others
Acceptable Financing Cash, Conventional
Listing Terms Cash, Conventional
Financing Conventional
Read Less Info
Want to know what your home might be worth? Contact us for a FREE valuation!

Our team is ready to help you sell your home for the highest possible price ASAP

©2025 North Texas Real Estate Information Systems.
Bought with Bailey Funke • Providence Group Realty






