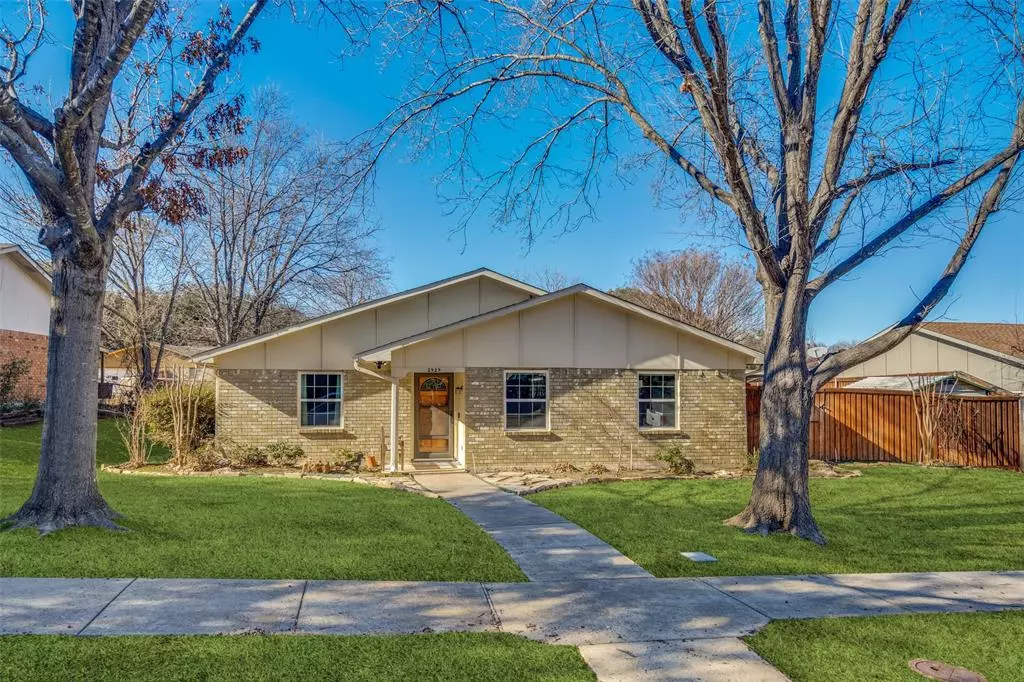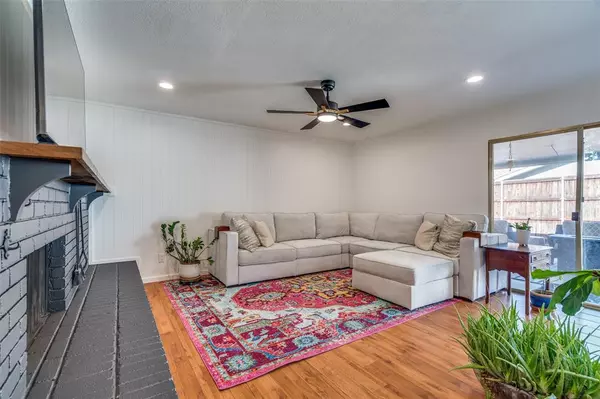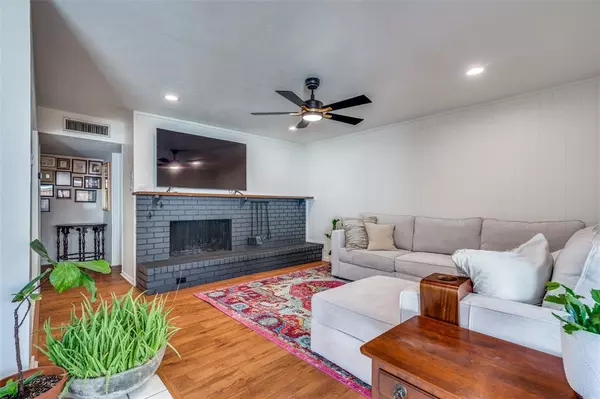$369,999
For more information regarding the value of a property, please contact us for a free consultation.
3 Beds
2 Baths
1,695 SqFt
SOLD DATE : 03/22/2024
Key Details
Property Type Single Family Home
Sub Type Single Family Residence
Listing Status Sold
Purchase Type For Sale
Square Footage 1,695 sqft
Price per Sqft $218
Subdivision Oaks 02
MLS Listing ID 20517132
Sold Date 03/22/24
Bedrooms 3
Full Baths 2
HOA Y/N None
Year Built 1974
Annual Tax Amount $5,159
Lot Size 9,321 Sqft
Acres 0.214
Property Description
The list of upgrades on this charming 3 bed, 2 bath is quite long! Starting from the attic down, the home has been upgraded to maximize energy efficiency with spray foam insulation, new windows and exterior doors. Every surface of this home has a fresh coat of paint with fresh carpet in all bedrooms and 2nd living space. (You read it right, 2 living rooms in this house!) In the kitchen you will find new counter tops, all new appliances including double-convection ovens, microwave with vent and cooktop. Step outside into the backyard oasis boasting a large covered patio with ample room for outdoor entertaining, a newly refinished pool and wrought iron fence to keep kids or animals away from pool deck. NO HOA!!
Location
State TX
County Dallas
Direction From I-30, exit Rosehill and go South. Make a right on Guthrie and the next right onto Heatherbrook. Follow to Dove Meadow Dr and make a left. home is third house on the right.
Rooms
Dining Room 2
Interior
Interior Features Cable TV Available, Cedar Closet(s), Chandelier, Decorative Lighting, Eat-in Kitchen, Granite Counters, High Speed Internet Available, Natural Woodwork, Paneling, Pantry, Smart Home System, Walk-In Closet(s)
Heating Central, Electric, Fireplace(s)
Cooling Ceiling Fan(s), Central Air, Electric, ENERGY STAR Qualified Equipment
Flooring Carpet, Ceramic Tile, Combination, Laminate, Tile
Fireplaces Number 1
Fireplaces Type Family Room, Masonry, Wood Burning
Appliance Dishwasher, Disposal, Electric Cooktop, Electric Oven, Electric Range, Electric Water Heater, Microwave, Convection Oven, Double Oven, Vented Exhaust Fan
Heat Source Central, Electric, Fireplace(s)
Laundry Electric Dryer Hookup, In Hall, Full Size W/D Area, Washer Hookup
Exterior
Exterior Feature Awning(s), Covered Patio/Porch, Rain Gutters, Private Yard
Garage Spaces 2.0
Fence Fenced, High Fence, Privacy, Wood, Wrought Iron
Pool Gunite, In Ground, Pool Sweep, Private
Utilities Available Cable Available, City Sewer, City Water, Curbs, Electricity Connected, Sidewalk, Underground Utilities
Roof Type Composition
Total Parking Spaces 2
Garage Yes
Private Pool 1
Building
Lot Description Adjacent to Greenbelt, Few Trees, Interior Lot, Landscaped, Oak, Sprinkler System, Subdivision
Story One
Foundation Slab
Level or Stories One
Schools
Elementary Schools Choice Of School
Middle Schools Choice Of School
High Schools Choice Of School
School District Garland Isd
Others
Restrictions Deed
Ownership Ramsay
Acceptable Financing Cash, Conventional, FHA, VA Loan
Listing Terms Cash, Conventional, FHA, VA Loan
Financing FHA
Read Less Info
Want to know what your home might be worth? Contact us for a FREE valuation!

Our team is ready to help you sell your home for the highest possible price ASAP

©2024 North Texas Real Estate Information Systems.
Bought with Stephanie Warren • Ebby Halliday, REALTORS






