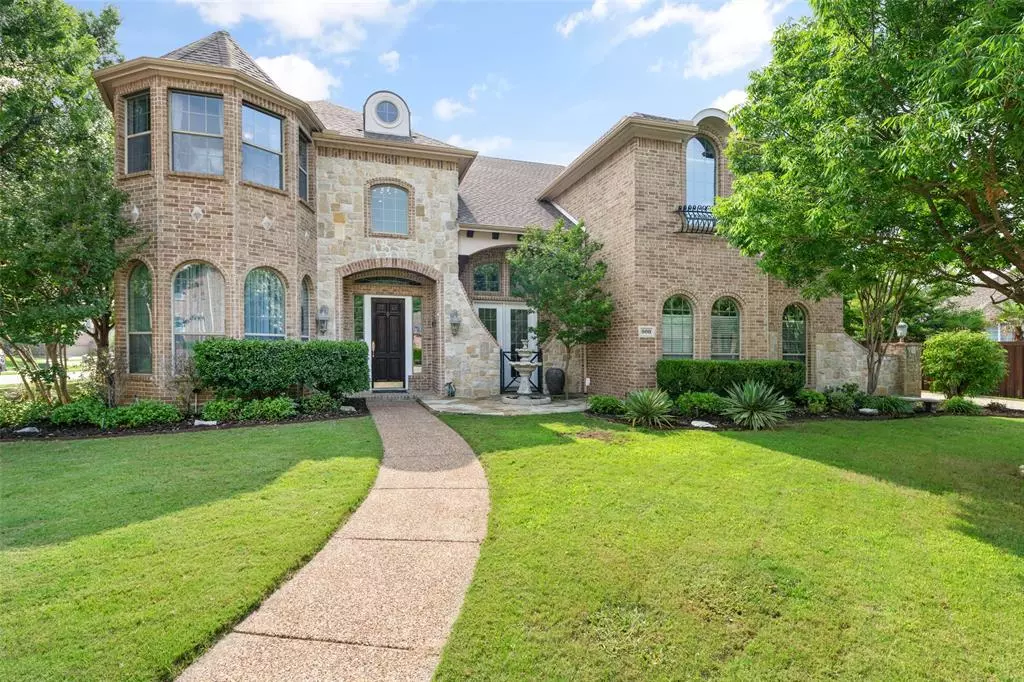$1,295,000
For more information regarding the value of a property, please contact us for a free consultation.
5 Beds
4 Baths
5,112 SqFt
SOLD DATE : 03/22/2024
Key Details
Property Type Single Family Home
Sub Type Single Family Residence
Listing Status Sold
Purchase Type For Sale
Square Footage 5,112 sqft
Price per Sqft $253
Subdivision Woodhaven Ph Ii
MLS Listing ID 20503193
Sold Date 03/22/24
Style Traditional
Bedrooms 5
Full Baths 4
HOA Fees $72/ann
HOA Y/N Mandatory
Year Built 2005
Annual Tax Amount $16,909
Lot Size 0.290 Acres
Acres 0.29
Property Description
Stunning Executive home situated on an oversized corner lot in highly coveted Stonebridge Ranch. One of the largest floorplans over 5,000 sq ft! Fall in love with this thoughtfully designed floor plan with an impressive attention to detail showcasing awe-inspiring vaulted ceilings and sweeping hardwoods. The sun filled living room is highlighted by breathtaking floor to ceiling windows, built-ins flanking a cozy fireplace & gorgeous wrought-iron doors to a wine room. Magazine worthy kitchen offers Quartz counters, Kucht 7 burner gas range, waterfall island & Frigidaire Professional BI fridge. Luxurious primary suite with floor to ceiling windows and tranquil spa bath. Elegant, curved staircase leads upstairs where you’ll find a game room, wet bar and fully equipped theater. Step outdoors into your own paradise complete with a sparkling pool, spa, gazebo & electric awning. This home is an entertainer's dream! Community offers multiple pools, beach club, trails, tennis courts and more.
Location
State TX
County Collin
Direction North on Custer Rd from Sam Rayburn Tollway. Right on S Stonebridge Dr. Left on Coronado Dr. Right on Woodhaven Dr. Left on Bristlewood Dr. Home is on the right.
Rooms
Dining Room 2
Interior
Interior Features Built-in Wine Cooler, Cable TV Available, Chandelier, Decorative Lighting, High Speed Internet Available, Kitchen Island, Open Floorplan, Pantry, Walk-In Closet(s), Wet Bar
Heating Central, Natural Gas, Zoned
Cooling Central Air, Electric, Zoned
Flooring Carpet, Ceramic Tile, Wood
Fireplaces Number 1
Fireplaces Type Family Room, Gas Logs, Gas Starter, Stone
Appliance Built-in Refrigerator, Dishwasher, Disposal, Gas Range, Double Oven, Vented Exhaust Fan
Heat Source Central, Natural Gas, Zoned
Laundry Electric Dryer Hookup, Utility Room, Full Size W/D Area, Washer Hookup
Exterior
Exterior Feature Awning(s), Covered Patio/Porch, Rain Gutters
Garage Spaces 3.0
Fence Wood
Pool Gunite, In Ground, Pool Sweep, Separate Spa/Hot Tub, Water Feature
Utilities Available City Sewer, City Water, Curbs, Sidewalk, Underground Utilities
Roof Type Composition
Total Parking Spaces 3
Garage Yes
Private Pool 1
Building
Lot Description Corner Lot, Landscaped, Sprinkler System, Subdivision
Story Two
Foundation Slab
Level or Stories Two
Structure Type Brick
Schools
Elementary Schools Eddins
Middle Schools Dowell
High Schools Mckinney Boyd
School District Mckinney Isd
Others
Ownership tax rolls
Acceptable Financing Cash, Conventional
Listing Terms Cash, Conventional
Financing Cash
Read Less Info
Want to know what your home might be worth? Contact us for a FREE valuation!

Our team is ready to help you sell your home for the highest possible price ASAP

©2024 North Texas Real Estate Information Systems.
Bought with April Crockett • Keller Williams Realty
GET MORE INFORMATION


