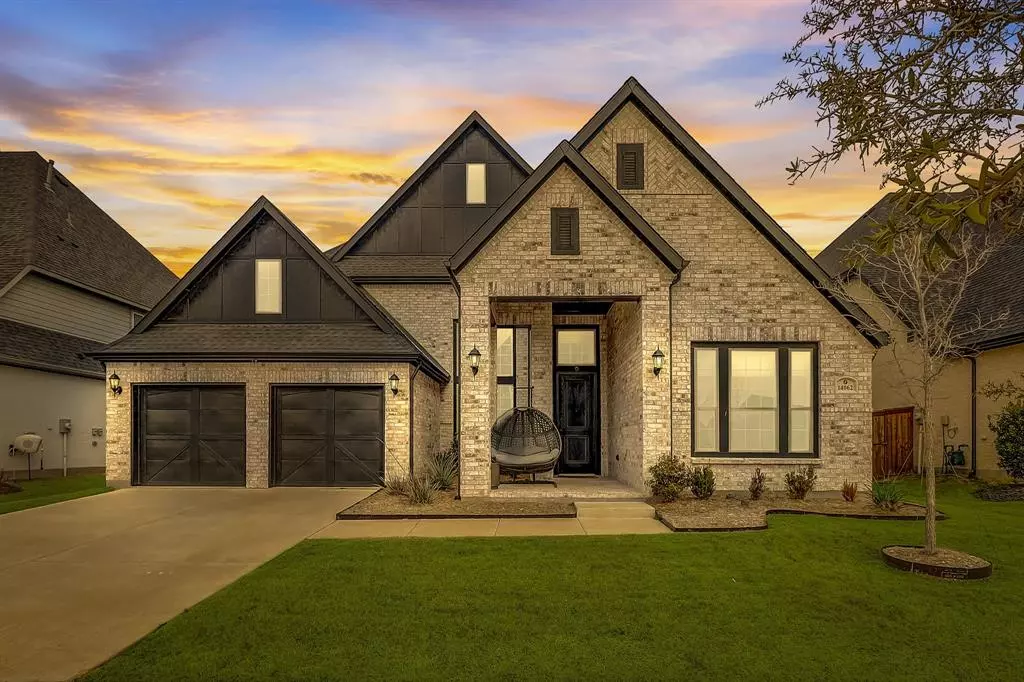$1,075,000
For more information regarding the value of a property, please contact us for a free consultation.
4 Beds
5 Baths
4,144 SqFt
SOLD DATE : 03/20/2024
Key Details
Property Type Single Family Home
Sub Type Single Family Residence
Listing Status Sold
Purchase Type For Sale
Square Footage 4,144 sqft
Price per Sqft $259
Subdivision Estates At Shaddock Park Ph 1
MLS Listing ID 20533951
Sold Date 03/20/24
Style Traditional
Bedrooms 4
Full Baths 3
Half Baths 2
HOA Fees $70/ann
HOA Y/N Mandatory
Year Built 2020
Lot Size 8,276 Sqft
Acres 0.19
Property Description
Welcome to the Estates at Shaddock Park! This captivating home welcomes you w soaring ceilings & an abundance of natural light. Entertain guests in the formal dining area or retreat to the private office for focused work or study sessions. The first floor boasts a convenient guest suite, while the large white kitchen, complete w quartz countertops & a gas cooktop, is a chef's delight. The butler's pantry adds a touch of elegance & functionality.Enjoy gatherings in the two-story living area, flooded w light from oversized windows. Upstairs, the private primary suite offers a tranquil escape w a spa-like ensuite bathroom. The second floor also features a versatile game room & media room, perfect for movie nights or family fun.Step outside to the large backyard & covered patio, ideal for outdoor entertaining or relaxing afternoons. The community offers fantastic amenities, making it easy to stay active and connected. Don't miss the opportunity to call this exceptional property home!
Location
State TX
County Collin
Community Club House, Community Pool, Community Sprinkler, Curbs, Fitness Center, Greenbelt, Jogging Path/Bike Path, Park, Playground, Sidewalks
Direction From State Hwy 121 N, Exit Independence, L on Independence, L on Royal, R on Brackenfield, L on Kaitlin, Kaitlin becomes Beacon Crest.
Rooms
Dining Room 2
Interior
Interior Features Cable TV Available, Cathedral Ceiling(s), Chandelier, Decorative Lighting, Double Vanity, Flat Screen Wiring, Kitchen Island, Open Floorplan, Pantry, Walk-In Closet(s)
Heating Central
Cooling Central Air
Flooring Carpet, Ceramic Tile, Luxury Vinyl Plank
Appliance Dishwasher, Disposal, Electric Oven, Gas Cooktop, Microwave, Double Oven
Heat Source Central
Laundry Electric Dryer Hookup, Utility Room, Full Size W/D Area, Washer Hookup, Other
Exterior
Exterior Feature Covered Patio/Porch, Rain Gutters, Lighting
Garage Spaces 3.0
Fence Back Yard, Wood
Community Features Club House, Community Pool, Community Sprinkler, Curbs, Fitness Center, Greenbelt, Jogging Path/Bike Path, Park, Playground, Sidewalks
Utilities Available Cable Available, City Sewer, Electricity Available, Electricity Connected, Individual Gas Meter, Individual Water Meter
Roof Type Composition
Total Parking Spaces 3
Garage Yes
Building
Lot Description Few Trees, Interior Lot, Landscaped, Sprinkler System, Subdivision
Story Two
Foundation Slab
Level or Stories Two
Structure Type Brick
Schools
Elementary Schools Norris
Middle Schools Nelson
High Schools Independence
School District Frisco Isd
Others
Ownership of record
Acceptable Financing Cash, Conventional
Listing Terms Cash, Conventional
Financing Conventional
Read Less Info
Want to know what your home might be worth? Contact us for a FREE valuation!

Our team is ready to help you sell your home for the highest possible price ASAP

©2024 North Texas Real Estate Information Systems.
Bought with Phil Helton • Keller Williams Frisco Stars

