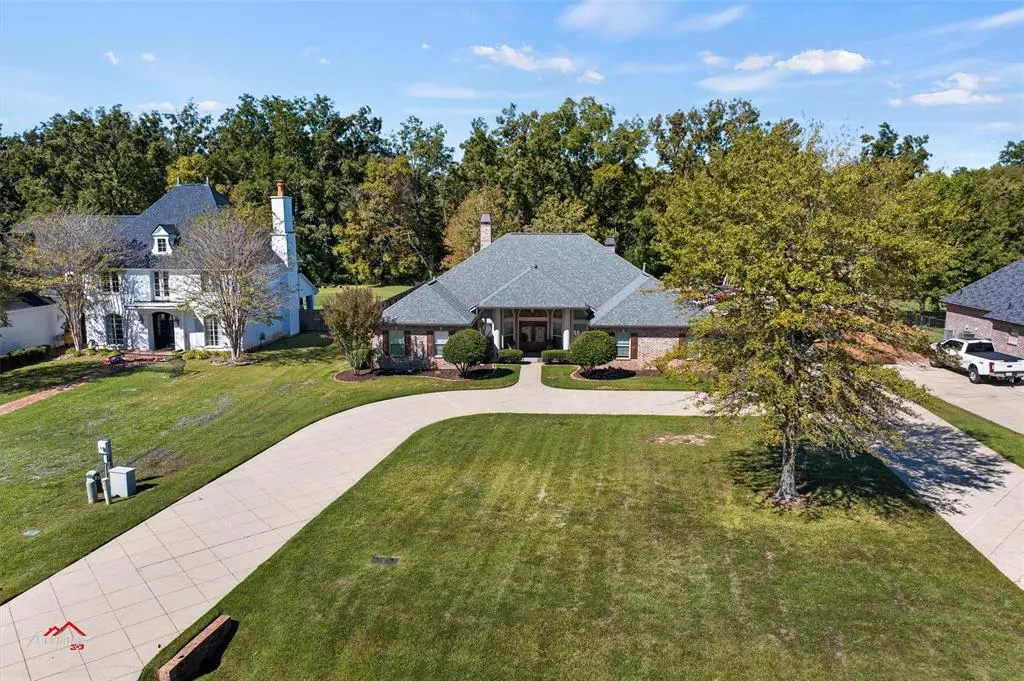$689,000
For more information regarding the value of a property, please contact us for a free consultation.
3 Beds
3 Baths
3,615 SqFt
SOLD DATE : 03/15/2024
Key Details
Property Type Single Family Home
Sub Type Single Family Residence
Listing Status Sold
Purchase Type For Sale
Square Footage 3,615 sqft
Price per Sqft $190
Subdivision Lakewood 06
MLS Listing ID 20500783
Sold Date 03/15/24
Style Traditional
Bedrooms 3
Full Baths 3
HOA Y/N None
Year Built 2006
Annual Tax Amount $3,979
Lot Size 0.961 Acres
Acres 0.961
Property Description
Absolutely Beautiful in one of the most Sought After areas... From the scored circular driveway & grand front iron door entry! Great Mudroom, Family room and den both have gas Fireplaces, built-in shelves, stunning tray ceiling. Kitchen has custom cabinets, granite, new sink & touch faucet, large breakfast bar, new gas stove. Laundry Room is separate from the mud room. 2 Master Suites! One with study & vaulted ceiling, plantation shutters, & tray ceiling, dual closets and vanities, walk-in shower. The other has walk-in closet, vanity-dressing table, tub shower combo. All rooms are over sized. (2) double garages with one heated and cooled. It can be used for multiple purposes. Many Upgrades; new ducting with inline filters, new thermostats, new roof-gutters, 4 hardwired security cameras, Generac 24K generator, aluminum carport, painted exterior & fence, 10 x12 Tuff shed, new AC unit., smoke & 10 yr. CO2 detectors. The home is just pristine & move in ready. MUST SEE!!!
Location
State LA
County Bossier
Direction Airline drive to Wemple Road. Take first left and home will be on the left near the end.
Rooms
Dining Room 1
Interior
Interior Features Central Vacuum, Eat-in Kitchen, Granite Counters, High Speed Internet Available, Kitchen Island, Open Floorplan, Walk-In Closet(s)
Heating Central, Electric, Zoned
Cooling Central Air, Electric, Zoned
Flooring Ceramic Tile, Wood
Fireplaces Number 2
Fireplaces Type Den, Living Room, Wood Burning
Equipment Generator
Appliance Dishwasher, Disposal, Electric Cooktop, Electric Oven, Electric Range, Electric Water Heater, Ice Maker, Microwave
Heat Source Central, Electric, Zoned
Laundry Electric Dryer Hookup, In Garage, Utility Room, Full Size W/D Area, Stacked W/D Area, Washer Hookup, Other
Exterior
Exterior Feature Storage
Garage Spaces 4.0
Carport Spaces 1
Fence Chain Link, Fenced
Utilities Available Cable Available, City Sewer, City Water
Waterfront 1
Waterfront Description Creek
Roof Type Asphalt,Other
Parking Type Garage Single Door, Additional Parking, Carport, Circular Driveway, Concrete, Detached Carport, Garage, Heated Garage, Open, Oversized, Storage
Total Parking Spaces 5
Garage Yes
Building
Lot Description Bayou
Story One
Foundation Slab
Level or Stories One
Structure Type Brick
Schools
Elementary Schools Bossier Isd Schools
Middle Schools Bossier Isd Schools
High Schools Bossier Isd Schools
School District Bossier Psb
Others
Ownership Owner
Acceptable Financing Contract
Listing Terms Contract
Financing Cash
Special Listing Condition Aerial Photo, Other
Read Less Info
Want to know what your home might be worth? Contact us for a FREE valuation!

Our team is ready to help you sell your home for the highest possible price ASAP

©2024 North Texas Real Estate Information Systems.
Bought with Mike Moore • Pinnacle Realty Advisors
GET MORE INFORMATION







