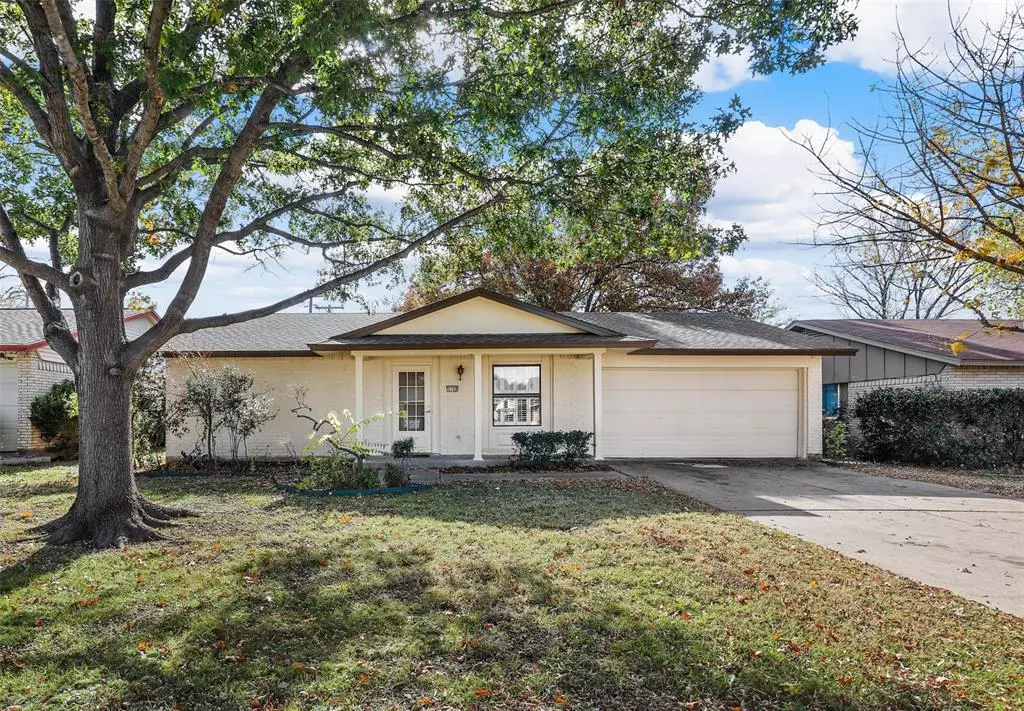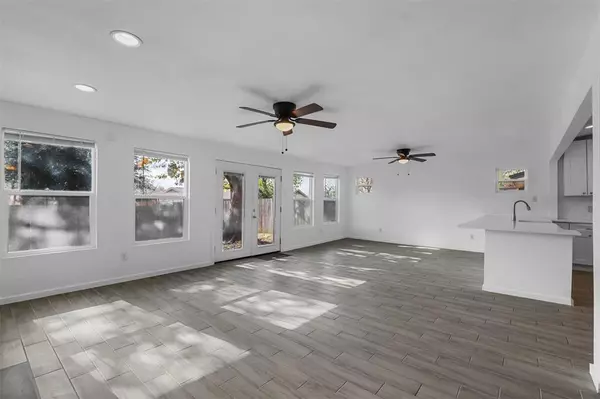$315,000
For more information regarding the value of a property, please contact us for a free consultation.
3 Beds
2 Baths
1,684 SqFt
SOLD DATE : 03/14/2024
Key Details
Property Type Single Family Home
Sub Type Single Family Residence
Listing Status Sold
Purchase Type For Sale
Square Footage 1,684 sqft
Price per Sqft $187
Subdivision Plymouth Park North 06
MLS Listing ID 20495691
Sold Date 03/14/24
Bedrooms 3
Full Baths 2
HOA Y/N None
Year Built 1967
Annual Tax Amount $5,494
Lot Size 6,882 Sqft
Acres 0.158
Property Description
Looking for that new home feel without paying that new home price, then look no further! This beautiful home has new floors all throughout even in the garage, new paint and the kitchen and guest bath have been fully remodeled! The home really is the entertainers paradise, this is the open floor plans of all floors plans. Right when you walk into the house you start off with a family room, that runs into a dining room, which opens to the main living room, breakfast nook and kitchen! The backyard is a open canvas waiting for that perfect person to come in and make it into something truly special. This home is right in the heart of DFW. You will be about a 10 minute drive from DFW airport, a 20 minute drive to downtown Dallas, a 20 minute drive to the stadiums in Arlington, and a 30 minute drive to downtown Fort Worth! But locally you have lots of shopping and dining within a 5 minute drive and plenty you can even walk to! But even with all of this, this home is in a really quiet area!
Location
State TX
County Dallas
Community Jogging Path/Bike Path
Direction When driving in off 183, take the Esters exit and head north, turn right onto Finley road, house will be down the road on your right about a mile or so. When coming from 161, take the Northgate exit, head east, turn right onto Esters and then take a left onto Finley, house will on your right.
Rooms
Dining Room 2
Interior
Interior Features Cable TV Available, Decorative Lighting, High Speed Internet Available, Open Floorplan, Pantry, Vaulted Ceiling(s)
Heating Central, Electric, Fireplace(s)
Cooling Ceiling Fan(s), Central Air, Electric
Flooring Carpet, Ceramic Tile, Tile
Fireplaces Number 1
Fireplaces Type Family Room, Wood Burning
Appliance Dishwasher, Disposal, Electric Cooktop, Electric Range, Electric Water Heater, Microwave, Refrigerator
Heat Source Central, Electric, Fireplace(s)
Laundry Electric Dryer Hookup, In Garage, Full Size W/D Area
Exterior
Exterior Feature Covered Patio/Porch, Private Yard
Garage Spaces 2.0
Fence Wood
Community Features Jogging Path/Bike Path
Utilities Available Asphalt, City Sewer, City Water, Curbs, Electricity Available, Electricity Connected, Sidewalk
Roof Type Shingle
Total Parking Spaces 2
Garage Yes
Building
Lot Description Few Trees, Lrg. Backyard Grass, Sprinkler System
Story One
Foundation Slab
Level or Stories One
Schools
Elementary Schools Hanes
Middle Schools Houston
High Schools Macarthur
School District Irving Isd
Others
Ownership Of Record
Acceptable Financing Cash, Conventional, FHA, VA Loan
Listing Terms Cash, Conventional, FHA, VA Loan
Financing Conventional
Special Listing Condition Survey Available
Read Less Info
Want to know what your home might be worth? Contact us for a FREE valuation!

Our team is ready to help you sell your home for the highest possible price ASAP

©2024 North Texas Real Estate Information Systems.
Bought with Luisa Oliveros • Ultima Real Estate






