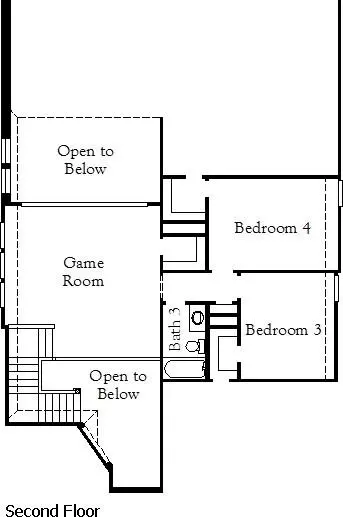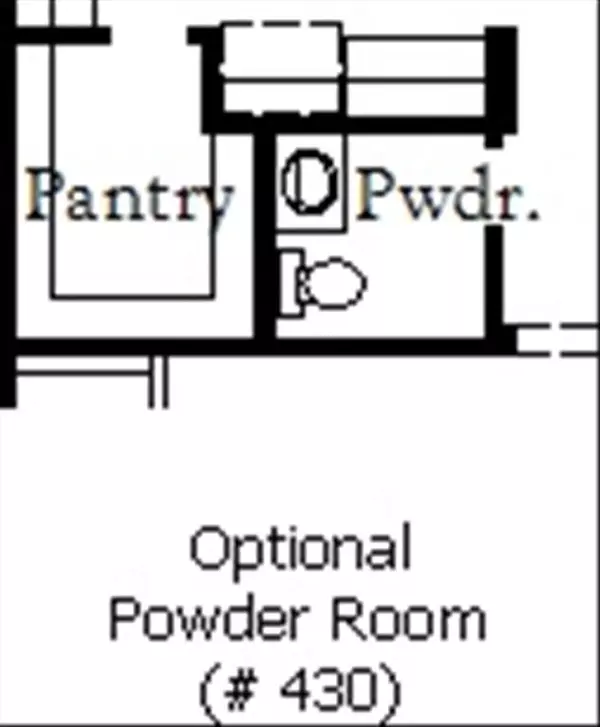$648,769
For more information regarding the value of a property, please contact us for a free consultation.
4 Beds
4 Baths
3,039 SqFt
SOLD DATE : 02/22/2024
Key Details
Property Type Single Family Home
Sub Type Single Family Residence
Listing Status Sold
Purchase Type For Sale
Square Footage 3,039 sqft
Price per Sqft $213
Subdivision The Ridge
MLS Listing ID 20410291
Sold Date 02/22/24
Style Traditional
Bedrooms 4
Full Baths 3
Half Baths 1
HOA Fees $116/mo
HOA Y/N Mandatory
Year Built 2023
Lot Size 6,011 Sqft
Acres 0.138
Lot Dimensions 6000
Property Description
MLS# 20410291 - Built by Coventry Homes - CONST. COMPLETED Feb 20, 2024 ~ Welcome to your dream home. You will fall in love as you drive up to this home. Walk inside and discover all of the luxuries you have been dreaming about. Open rails at the stairs, wood floors, and dramatic high ceilings in the huge open foyer greet you upon entering. The family chef will adore the gourmet kitchen with designer cabinets, sleek quartz countertops, and an expansive island workspace. Spend quality time with family and friends in the large great room with soaring ceilings. Enjoy the amazing primary suite, which includes a large walk-in shower, garden tub, and separate vanities. A secondary bedroom downstairs is ideal for guests. In the evening, unwind on the covered patio or entertain guests in the huge game room upstairs! Complete with a 3-car tandem garage, this home offers something for everyone in the family. Schedule your tour today!!!
Location
State TX
County Denton
Community Club House, Community Pool, Fitness Center, Greenbelt, Park, Playground, Sidewalks
Direction Located off of 35W and Robson Ranch Road
Rooms
Dining Room 1
Interior
Interior Features Cable TV Available, High Speed Internet Available, Kitchen Island, Smart Home System, Sound System Wiring, Vaulted Ceiling(s), Walk-In Closet(s), Wired for Data
Heating Central, Natural Gas
Cooling Ceiling Fan(s), Central Air, Electric
Flooring Carpet, Wood
Fireplaces Number 1
Fireplaces Type Family Room, Gas Logs, Gas Starter
Appliance Dishwasher, Disposal, Tankless Water Heater
Heat Source Central, Natural Gas
Laundry Electric Dryer Hookup, Full Size W/D Area, Washer Hookup
Exterior
Exterior Feature Covered Patio/Porch, Rain Gutters
Garage Spaces 3.0
Fence Wood
Community Features Club House, Community Pool, Fitness Center, Greenbelt, Park, Playground, Sidewalks
Utilities Available City Sewer, City Water, Sidewalk
Roof Type Composition
Total Parking Spaces 3
Garage Yes
Building
Lot Description Landscaped, Sprinkler System, Subdivision
Story Two
Foundation Slab
Level or Stories Two
Structure Type Brick
Schools
Elementary Schools Argyle South
Middle Schools Argyle
High Schools Argyle
School District Argyle Isd
Others
Ownership Coventry Homes
Financing Conventional
Read Less Info
Want to know what your home might be worth? Contact us for a FREE valuation!

Our team is ready to help you sell your home for the highest possible price ASAP

©2024 North Texas Real Estate Information Systems.
Bought with Amy Underwood • Fathom Realty






