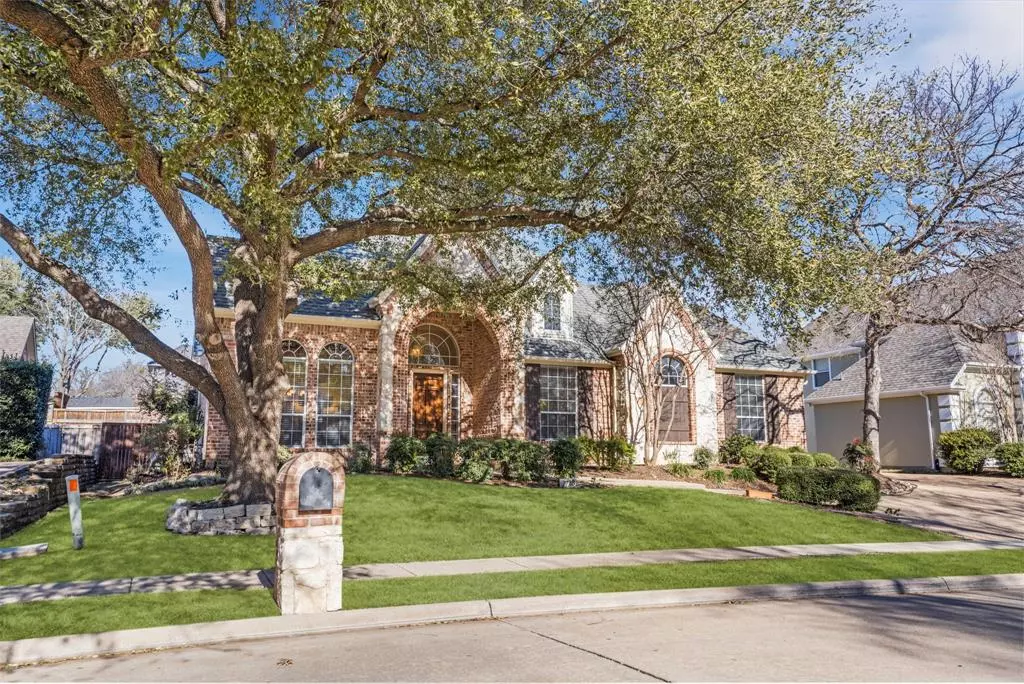$700,000
For more information regarding the value of a property, please contact us for a free consultation.
3 Beds
3 Baths
2,966 SqFt
SOLD DATE : 03/04/2024
Key Details
Property Type Single Family Home
Sub Type Single Family Residence
Listing Status Sold
Purchase Type For Sale
Square Footage 2,966 sqft
Price per Sqft $236
Subdivision Kensington Creek At Eldorado
MLS Listing ID 20510555
Sold Date 03/04/24
Style Traditional
Bedrooms 3
Full Baths 2
Half Baths 1
HOA Fees $40/ann
HOA Y/N Mandatory
Year Built 1998
Annual Tax Amount $9,848
Lot Size 10,018 Sqft
Acres 0.23
Property Description
Custom single story stone and brick home in Kensington Creek at Eldorado. Beautifully appointed with extensive crown molding, built in shelving, two fireplaces, and solid core doors. Open floor plan with a stunning stone gas fireplace anchors the family room with a large hearth for additional seating. The home is light and bright with views of the backyard from many rooms. Gourmet kitchen with granite counter tops, custom island and butlers pantry. Newer kitchen appliances include: 2024 Whirlpool dishwasher, Whirlpool oven 2022, Whirlpool cooktop 2020, Kitchen Aid Wine Fridge 2019, and Whirlpool microwave 2019. Whirlpool refrigerator, 2020 is negotiable. Spacious master suite w custom closet, lovely fireplace & walk out door to the landscaped backyard. Double doors open to the study with a wall of built in bookshelves. Additional bedrooms are split from the master suite. Formal dining with access to the butlers pantry. Great location! Eldorado CC Golf Course steps away, Immaculate!
Location
State TX
County Collin
Community Curbs, Jogging Path/Bike Path, Playground, Sidewalks
Direction Use GPS
Rooms
Dining Room 2
Interior
Interior Features Built-in Features, Built-in Wine Cooler, Cable TV Available, Chandelier, Decorative Lighting, Granite Counters, High Speed Internet Available, Kitchen Island, Open Floorplan, Walk-In Closet(s)
Heating Fireplace(s), Natural Gas
Cooling Ceiling Fan(s), Central Air, Zoned
Flooring Carpet, Ceramic Tile
Fireplaces Number 2
Fireplaces Type Family Room, Gas, Gas Logs, Master Bedroom, Raised Hearth, Stone
Appliance Dishwasher, Disposal, Electric Cooktop, Electric Oven, Gas Water Heater, Microwave, Plumbed For Gas in Kitchen, Trash Compactor
Heat Source Fireplace(s), Natural Gas
Laundry Full Size W/D Area, Washer Hookup
Exterior
Exterior Feature Covered Patio/Porch, Rain Gutters, Private Yard
Garage Spaces 2.0
Fence Fenced, Wood
Community Features Curbs, Jogging Path/Bike Path, Playground, Sidewalks
Utilities Available Cable Available, City Sewer, City Water, Individual Gas Meter, Individual Water Meter, Sidewalk
Roof Type Composition
Total Parking Spaces 2
Garage Yes
Building
Lot Description Few Trees, Interior Lot
Story One
Foundation Slab
Level or Stories One
Structure Type Brick,Rock/Stone
Schools
Elementary Schools Valley Creek
Middle Schools Faubion
High Schools Mckinney
School District Mckinney Isd
Others
Ownership See Tax
Acceptable Financing Cash, Conventional
Listing Terms Cash, Conventional
Financing Cash
Special Listing Condition Aerial Photo, Survey Available
Read Less Info
Want to know what your home might be worth? Contact us for a FREE valuation!

Our team is ready to help you sell your home for the highest possible price ASAP

©2024 North Texas Real Estate Information Systems.
Bought with Malinda Arvesen • Briggs Freeman Sotheby's Int'l
GET MORE INFORMATION


