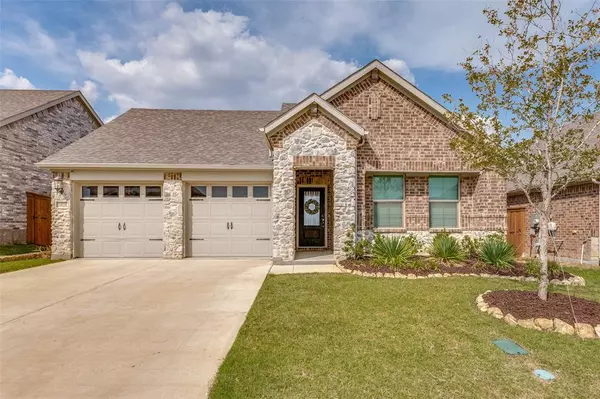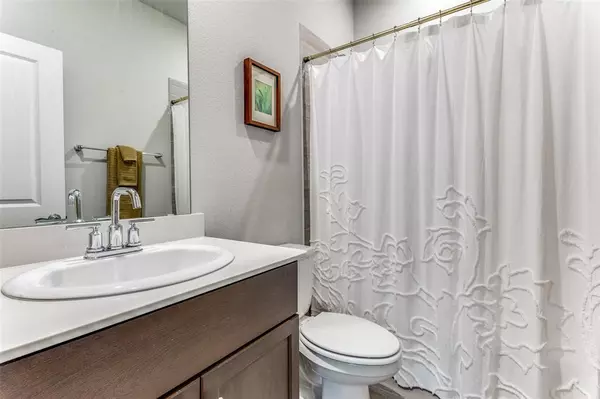$409,000
For more information regarding the value of a property, please contact us for a free consultation.
4 Beds
3 Baths
2,077 SqFt
SOLD DATE : 03/01/2024
Key Details
Property Type Single Family Home
Sub Type Single Family Residence
Listing Status Sold
Purchase Type For Sale
Square Footage 2,077 sqft
Price per Sqft $196
Subdivision Ventana
MLS Listing ID 20463306
Sold Date 03/01/24
Style Traditional
Bedrooms 4
Full Baths 3
HOA Fees $80/ann
HOA Y/N Mandatory
Year Built 2021
Annual Tax Amount $10,837
Lot Size 6,272 Sqft
Acres 0.144
Property Description
Meritage home, Preston plan. Two bedrooms up front with another ensuite bedroom that can serve as guest or mother in law suite. Primary bedroom in the back of the house overlooking the backyard. Lot backs up to ranch land, so no homes looking down on you. Huge kitchen island, quartz countertops look out over the large family room. The laundry room is generously sized. This house is close to the amenities and schools. A new elementary school within Ventana is slated for the next school year; even closer!
Location
State TX
County Tarrant
Community Community Pool, Curbs, Jogging Path/Bike Path, Park, Playground, Pool, Sidewalks
Direction From I-20 take exit 426 RM-2871 and turn south; turn right on Veale Ranch Pkwy; take the round about; turn right on Roble Rd; take a left on High Bank Road; take a right on Colina Drive; take a right on Cypress Willow Bend; go to the end and Brookshire drive will be right ahead of you.
Rooms
Dining Room 1
Interior
Interior Features Cable TV Available, Eat-in Kitchen, Granite Counters, High Speed Internet Available, Kitchen Island, Open Floorplan, Pantry, Walk-In Closet(s), In-Law Suite Floorplan
Heating Heat Pump
Cooling Central Air, Electric, Heat Pump
Flooring Carpet, Ceramic Tile, Luxury Vinyl Plank
Appliance Dishwasher, Disposal, Gas Range, Microwave, Tankless Water Heater
Heat Source Heat Pump
Laundry Utility Room, Full Size W/D Area
Exterior
Exterior Feature Covered Patio/Porch, Rain Gutters
Garage Spaces 2.0
Fence Wood
Community Features Community Pool, Curbs, Jogging Path/Bike Path, Park, Playground, Pool, Sidewalks
Utilities Available City Sewer, City Water, Community Mailbox, Curbs, Sidewalk
Roof Type Composition
Total Parking Spaces 2
Garage Yes
Building
Lot Description Few Trees, Interior Lot, Landscaped, Level, Sprinkler System, Subdivision
Story One
Foundation Slab
Level or Stories One
Structure Type Brick,Rock/Stone
Schools
Elementary Schools Westpark
Middle Schools Benbrook
High Schools Benbrook
School District Fort Worth Isd
Others
Restrictions Easement(s)
Ownership Anderson
Acceptable Financing Cash, Conventional, FHA, VA Loan
Listing Terms Cash, Conventional, FHA, VA Loan
Financing Conventional
Read Less Info
Want to know what your home might be worth? Contact us for a FREE valuation!

Our team is ready to help you sell your home for the highest possible price ASAP

©2025 North Texas Real Estate Information Systems.
Bought with Robert Totten • Totten & Company Real Estate






