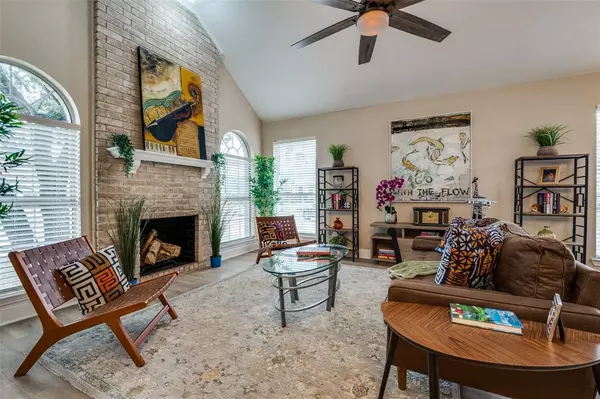$315,000
For more information regarding the value of a property, please contact us for a free consultation.
3 Beds
3 Baths
1,622 SqFt
SOLD DATE : 02/28/2024
Key Details
Property Type Single Family Home
Sub Type Single Family Residence
Listing Status Sold
Purchase Type For Sale
Square Footage 1,622 sqft
Price per Sqft $194
Subdivision Fern Hts Add
MLS Listing ID 20504936
Sold Date 02/28/24
Style Traditional
Bedrooms 3
Full Baths 2
Half Baths 1
HOA Y/N None
Year Built 1988
Lot Size 5,488 Sqft
Acres 0.126
Property Description
Totally updated and move-in ready clean-lined 3.2.1.1 with quick access to I-35. Master, upstairs and powder bath have all been remodeled from top to bottom. Kitchen features new SS applianced & granite counters. Luxury vinyl plank in all public rooms and downstairs master bedroom. Baths are freshly tiled. New carpet upstairs. Freshly painted inside and out. Heavy lifting has been done - sewer lines have been replaced & foundation work has lifetime transferable warranty. Vaulted ceilings plus double height fireplace in living room. Corner lot and rear entry garage. Fenced backyard with tiled patio. Staged by Inshannon Company. Come see it today!!!
Location
State TX
County Dallas
Community Curbs
Direction From I-35E head West on Bear Creek Rd. Take 3rd right onto Uhl Rd. Take 1st left onto Mockingbird Lane. Turn left onto Austin Dr.
Rooms
Dining Room 2
Interior
Interior Features Cable TV Available, Vaulted Ceiling(s)
Heating Central, Electric
Cooling Ceiling Fan(s), Central Air, Electric
Flooring Carpet, Ceramic Tile, Laminate
Fireplaces Number 1
Fireplaces Type Brick, Other
Appliance Dishwasher, Disposal, Electric Range, Microwave
Heat Source Central, Electric
Laundry Electric Dryer Hookup, Utility Room, Full Size W/D Area, Washer Hookup
Exterior
Exterior Feature Covered Patio/Porch, Private Yard
Garage Spaces 2.0
Fence Fenced, Wood
Community Features Curbs
Utilities Available Alley, City Sewer, City Water, Curbs, Sidewalk
Roof Type Composition
Total Parking Spaces 2
Garage Yes
Building
Lot Description Corner Lot, Few Trees, Lrg. Backyard Grass, Subdivision
Story Two
Foundation Slab
Level or Stories Two
Structure Type Brick,Siding
Schools
Elementary Schools Moates
Middle Schools Desotoeast
High Schools Desoto
School District Desoto Isd
Others
Ownership 4118 Tarpon, LLC
Acceptable Financing Cash, Conventional, FHA, VA Loan
Listing Terms Cash, Conventional, FHA, VA Loan
Financing FHA
Special Listing Condition Owner/ Agent, Survey Available
Read Less Info
Want to know what your home might be worth? Contact us for a FREE valuation!

Our team is ready to help you sell your home for the highest possible price ASAP

©2025 North Texas Real Estate Information Systems.
Bought with Jason Browder • TDRealty






