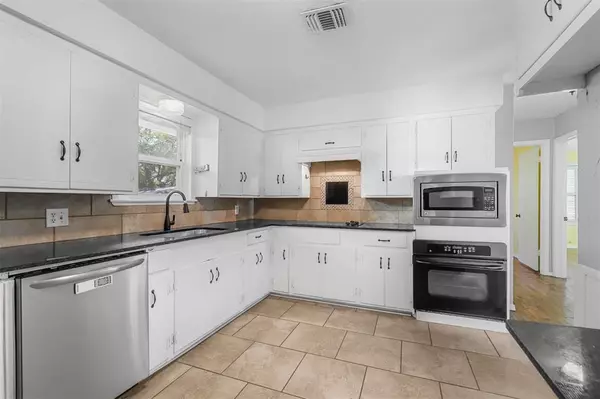$329,900
For more information regarding the value of a property, please contact us for a free consultation.
3 Beds
2 Baths
1,841 SqFt
SOLD DATE : 02/06/2024
Key Details
Property Type Single Family Home
Sub Type Single Family Residence
Listing Status Sold
Purchase Type For Sale
Square Footage 1,841 sqft
Price per Sqft $179
Subdivision Hivue Addn Blk E Lot 3
MLS Listing ID 20473187
Sold Date 02/06/24
Style Ranch,Traditional
Bedrooms 3
Full Baths 2
HOA Y/N None
Year Built 1960
Lot Size 0.306 Acres
Acres 0.306
Lot Dimensions 72' x 156'
Property Description
Check out this cute home! It has many attractive features, including open floorplan, large living areas and bedrooms, woodburning fireplace, spacious and private backyard with a large deck, updated ensuite with dual sinks, convenient location, original wood floors, RV and boat parking, new carpet, significant foundation work (transferable 35 year warranty), replaced or repaired gutters, new garage door, and updated HVAC plumbing. Storage shed in backyard is 20‘ x 12‘.
Location
State TX
County Denton
Direction Going North on 35E, Exit FM 1171/W Main St, stay on Access Road, Turn Right on Millican Dr, home is first House on the Left.
Rooms
Dining Room 1
Interior
Interior Features Cable TV Available, Cedar Closet(s), Eat-in Kitchen, Flat Screen Wiring, Granite Counters, High Speed Internet Available, Walk-In Closet(s)
Heating Central, Electric
Cooling Central Air, Electric
Flooring Carpet, Ceramic Tile, Wood
Fireplaces Number 1
Fireplaces Type Brick, Wood Burning
Appliance Dishwasher, Disposal, Dryer, Electric Cooktop, Electric Oven, Gas Water Heater, Microwave, Refrigerator, Washer
Heat Source Central, Electric
Laundry Electric Dryer Hookup, In Garage, Full Size W/D Area, Washer Hookup
Exterior
Exterior Feature Covered Patio/Porch, Rain Gutters, RV/Boat Parking, Storage
Garage Spaces 2.0
Fence Back Yard, Brick, Wood
Utilities Available Asphalt, Cable Available, City Sewer, City Water, Electricity Connected, Natural Gas Available
Roof Type Shingle
Total Parking Spaces 2
Garage Yes
Building
Lot Description Few Trees, Interior Lot, Lrg. Backyard Grass
Story One
Foundation Pillar/Post/Pier
Level or Stories One
Structure Type Brick
Schools
Elementary Schools College St
Middle Schools Huffines
High Schools Lewisville
School District Lewisville Isd
Others
Restrictions No Restrictions
Ownership Robert V Smith, Kathleen L Smith
Acceptable Financing Cash, Conventional, FHA, VA Loan
Listing Terms Cash, Conventional, FHA, VA Loan
Financing Conventional
Special Listing Condition Aerial Photo
Read Less Info
Want to know what your home might be worth? Contact us for a FREE valuation!

Our team is ready to help you sell your home for the highest possible price ASAP

©2025 North Texas Real Estate Information Systems.
Bought with Sandra Glass • Dallas Luxury Realty






