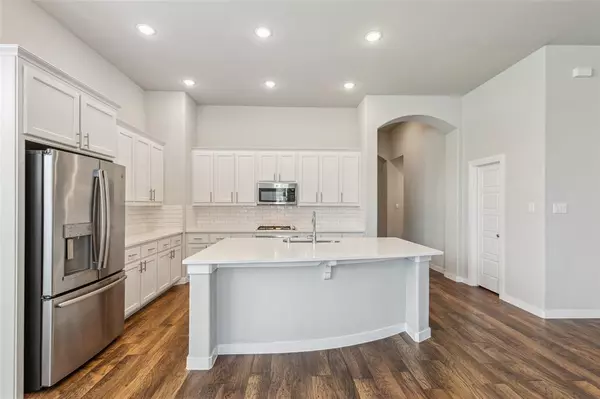$485,000
For more information regarding the value of a property, please contact us for a free consultation.
4 Beds
3 Baths
2,272 SqFt
SOLD DATE : 02/26/2024
Key Details
Property Type Single Family Home
Sub Type Single Family Residence
Listing Status Sold
Purchase Type For Sale
Square Footage 2,272 sqft
Price per Sqft $213
Subdivision Harvest Meadows Phas
MLS Listing ID 20504459
Sold Date 02/26/24
Style Traditional
Bedrooms 4
Full Baths 3
HOA Fees $45
HOA Y/N Mandatory
Year Built 2018
Annual Tax Amount $10,741
Lot Size 5,924 Sqft
Acres 0.136
Property Description
ARGYLE ISD! Welcome to this stunning home in the desirable Harvest Meadows community of Argyle. This 4 bedroom, 3 bathroom home with an office is sure to impress with its bright and open floor plan, abundant natural light, and beautiful flooring throughout. As you step inside, you'll immediately notice the spaciousness and flow of the main living areas. The large windows flood the space with sunlight, creating a warm and inviting atmosphere. The well-appointed kitchen overlooks the main living space so you're always in the mix and features modern appliances, ample storage, and a large center island, making it a family chef's dream. The primary bedroom offers a luxurious en-suite bathroom with dual sinks, separate shower and walk in closet. The office is perfect for work or study. This home is situated directly across from a community park; combining tranquility with convenience to entertainment, shopping and dining.. Don't miss out on this opportunity, schedule your showing today!
Location
State TX
County Denton
Direction From Hwy 407: turn right on Cleveland Gibbs (388), left on 9th St, right on Meadows Dr., left on 13th, right on Swawn Trail, destination will be in front of you at the stop sign.
Rooms
Dining Room 1
Interior
Interior Features Built-in Features, Cable TV Available, Eat-in Kitchen, Flat Screen Wiring, High Speed Internet Available, Kitchen Island, Open Floorplan, Pantry, Walk-In Closet(s)
Heating Central, Natural Gas, Zoned
Cooling Ceiling Fan(s), Central Air, Electric, Zoned
Flooring Carpet, Tile
Fireplaces Number 1
Fireplaces Type Brick, Living Room
Appliance Built-in Gas Range, Dishwasher, Disposal, Electric Water Heater, Microwave, Convection Oven, Refrigerator
Heat Source Central, Natural Gas, Zoned
Exterior
Exterior Feature Covered Patio/Porch, Rain Gutters, Private Yard
Garage Spaces 2.0
Fence Wood
Utilities Available City Sewer, City Water, Concrete, Curbs, Electricity Connected, Individual Gas Meter, Individual Water Meter, Sidewalk, Underground Utilities
Roof Type Composition
Total Parking Spaces 2
Garage Yes
Building
Lot Description Interior Lot
Story One
Foundation Slab
Level or Stories One
Structure Type Brick
Schools
Elementary Schools Argyle West
Middle Schools Argyle
High Schools Argyle
School District Argyle Isd
Others
Ownership See Tax
Financing FHA
Read Less Info
Want to know what your home might be worth? Contact us for a FREE valuation!

Our team is ready to help you sell your home for the highest possible price ASAP

©2024 North Texas Real Estate Information Systems.
Bought with Dolores Reyes • KELLER WILLIAMS REALTY






