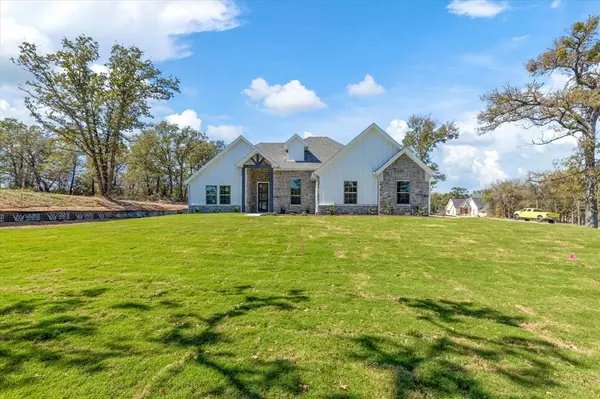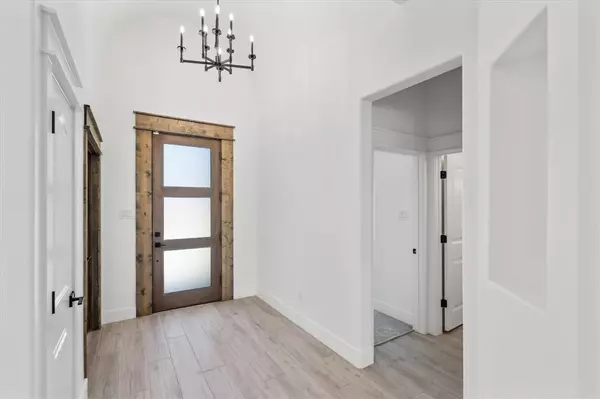$489,900
For more information regarding the value of a property, please contact us for a free consultation.
4 Beds
2 Baths
2,192 SqFt
SOLD DATE : 02/23/2024
Key Details
Property Type Single Family Home
Sub Type Single Family Residence
Listing Status Sold
Purchase Type For Sale
Square Footage 2,192 sqft
Price per Sqft $223
Subdivision Bittersweet Spgs Pc
MLS Listing ID 20460108
Sold Date 02/23/24
Style Modern Farmhouse
Bedrooms 4
Full Baths 2
HOA Y/N None
Year Built 2022
Annual Tax Amount $9,036
Lot Size 1.021 Acres
Acres 1.021
Property Description
BACK ON THE MARKET!!!!! Modern Farm House built by Byron G Custom Homes, LLC This home features decorative lighting, GE appliances, oversize island, custom cabinets, granite countertops in kitchen and baths. Primary bath has free standing tub with separate walkin shower. Utility room connecting to primary closet. Three bedrooms with an office with closet that could be fourth bedroom. Beam ceilings, new carpet and tile flooring. Expoy floor in the spacious garage. Eye catching custom features through the interior of the home. Home is fully insulated with spray foam. Patio is vaulted with wood burning fireplace to spend evening sunsets in the back yard that is fenced in pipe rail fencing. Landscaped with sprinkler system. Ready move in on a corner wooded lot. !!!Buyer was unable to remove contingency for sale of other property!!!!
Location
State TX
County Parker
Direction See GPS for driving instructions
Rooms
Dining Room 1
Interior
Interior Features Decorative Lighting, Granite Counters, Kitchen Island, Open Floorplan, Pantry, Walk-In Closet(s)
Heating Central, Electric, Fireplace(s)
Cooling Ceiling Fan(s), Central Air, Heat Pump
Flooring Carpet, Ceramic Tile
Fireplaces Number 2
Fireplaces Type Wood Burning Stove
Appliance Dishwasher, Disposal, Electric Cooktop, Electric Oven, Microwave
Heat Source Central, Electric, Fireplace(s)
Exterior
Exterior Feature Covered Patio/Porch
Garage Spaces 2.0
Fence Fenced, Metal
Utilities Available Aerobic Septic, Co-op Water, Community Mailbox
Roof Type Composition
Total Parking Spaces 2
Garage Yes
Building
Lot Description Acreage, Corner Lot, Lrg. Backyard Grass
Story One
Foundation Slab
Level or Stories One
Structure Type Brick,Rock/Stone
Schools
Elementary Schools Goshen Creek
High Schools Springtown
School District Springtown Isd
Others
Restrictions Architectural,Building,Deed
Ownership Byron G Custom Homes, LLC
Acceptable Financing Cash, Conventional, FHA, VA Loan
Listing Terms Cash, Conventional, FHA, VA Loan
Financing Conventional
Special Listing Condition Deed Restrictions
Read Less Info
Want to know what your home might be worth? Contact us for a FREE valuation!

Our team is ready to help you sell your home for the highest possible price ASAP

©2025 North Texas Real Estate Information Systems.
Bought with Rachael Gourlie • Ebby Halliday, REALTORS






