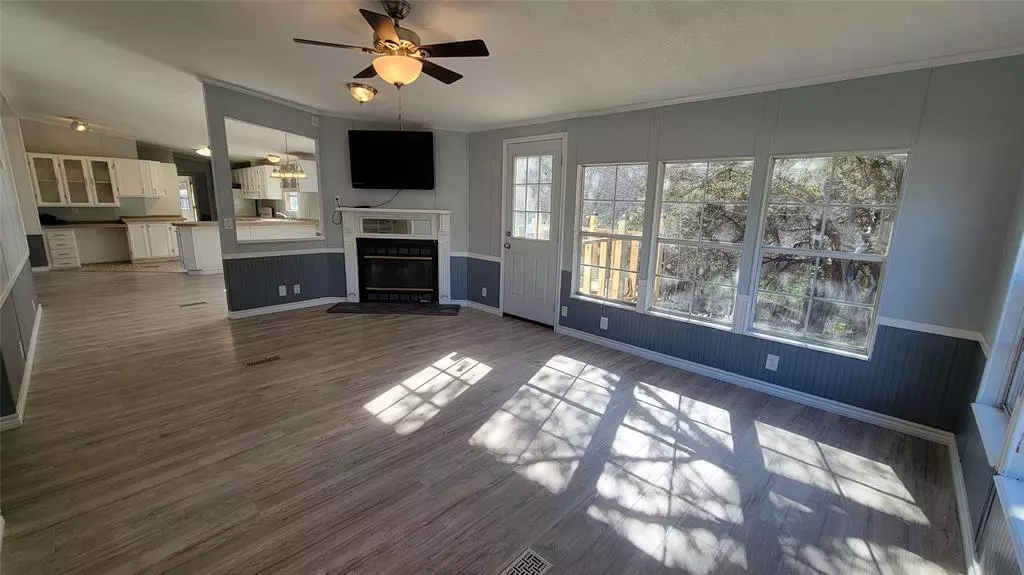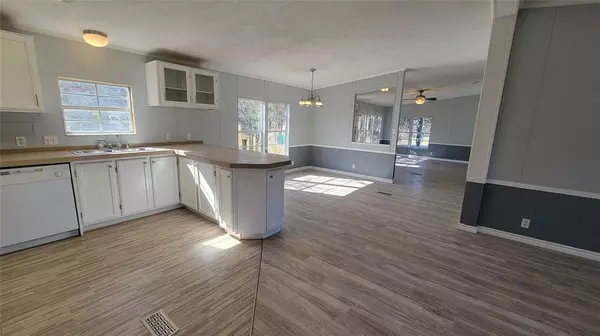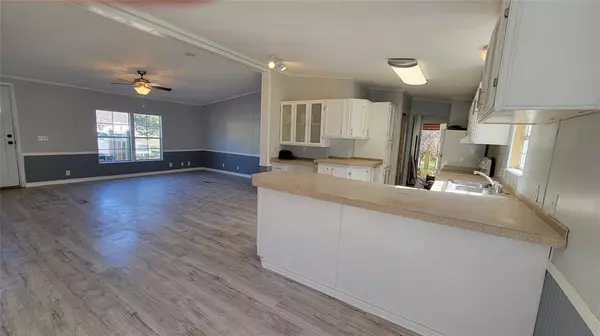$179,900
For more information regarding the value of a property, please contact us for a free consultation.
3 Beds
2 Baths
1,624 SqFt
SOLD DATE : 02/23/2024
Key Details
Property Type Manufactured Home
Sub Type Manufactured Home
Listing Status Sold
Purchase Type For Sale
Square Footage 1,624 sqft
Price per Sqft $110
Subdivision Indian Harbor
MLS Listing ID 20531482
Sold Date 02/23/24
Style Contemporary/Modern,Traditional
Bedrooms 3
Full Baths 2
HOA Fees $32/ann
HOA Y/N Mandatory
Year Built 1992
Lot Size 7,723 Sqft
Acres 0.1773
Property Description
This newly remodeled corner lot home has 2 living rooms, a dining room and fireplace with a bright and airy contemporary color palette featuring new paint and floors throughout. New central AC Heat Pump will keep you cool and cozy with Texas weather. Unwind and relax in the rainfall shower and enjoy endless hot water with the new tankless hot water heater. There is plenty of kitchen storage with lots of cabinets, pantry, broom closet and ample space for food prep with wrap around counter tops for holiday entertaining. Both front and back decks are the perfect places for grilling steaks at sunset or drinking your morning coffee while listening to the peaceful sound of wildlife and water trickling through the adjoining creek which offers unlimited adventures for the kids to explore. A huge carport covers the back porch entry. The perfect balance of country & lake living at its finest just minutes from all the shopping conveniences and schools. Owner will consider financing.
Location
State TX
County Hood
Community Boat Ramp, Club House, Community Dock, Community Pool, Fishing, Gated, Guarded Entrance, Jogging Path/Bike Path, Lake, Marina, Park, Playground, Tennis Court(S)
Direction After passing through security at the front gate continue on Apache until you reach Iron Horse. Turn right on Iron Horse and continue to Pawnee. Take a left on Pawnee and 1st street on the right is Tejas Trail. The home is on the corner of Pawnee and Tejas Trail.
Rooms
Dining Room 1
Interior
Interior Features Cable TV Available, Chandelier, High Speed Internet Available, Open Floorplan, Pantry, Vaulted Ceiling(s), Wainscoting
Heating Central, Electric, Fireplace(s), Heat Pump
Cooling Ceiling Fan(s), Central Air, Electric, Heat Pump
Flooring Carpet, Laminate, Vinyl
Fireplaces Number 1
Fireplaces Type Great Room, Wood Burning
Appliance Dishwasher, Dryer, Electric Cooktop, Electric Oven, Microwave, Refrigerator, Washer
Heat Source Central, Electric, Fireplace(s), Heat Pump
Laundry Electric Dryer Hookup, Utility Room, Washer Hookup
Exterior
Exterior Feature Garden(s), Lighting
Carport Spaces 2
Fence Partial, Wood
Community Features Boat Ramp, Club House, Community Dock, Community Pool, Fishing, Gated, Guarded Entrance, Jogging Path/Bike Path, Lake, Marina, Park, Playground, Tennis Court(s)
Utilities Available All Weather Road, Electricity Connected, Individual Water Meter, MUD Water, Outside City Limits, Phone Available, Septic
Roof Type Shingle
Total Parking Spaces 2
Garage No
Building
Lot Description Corner Lot, Irregular Lot, Many Trees, Cedar
Story One
Foundation Block
Level or Stories One
Structure Type Vinyl Siding
Schools
Elementary Schools Mambrino
Middle Schools Granbury
High Schools Granbury
School District Granbury Isd
Others
Restrictions Deed
Ownership Lasting Memories Enterprises, Inc
Acceptable Financing Cash, Conventional, Owner Will Carry, Private Financing Available, Special Funding, VA Loan
Listing Terms Cash, Conventional, Owner Will Carry, Private Financing Available, Special Funding, VA Loan
Financing Cash
Read Less Info
Want to know what your home might be worth? Contact us for a FREE valuation!

Our team is ready to help you sell your home for the highest possible price ASAP

©2025 North Texas Real Estate Information Systems.
Bought with Jill Fochesato • Century 21 Judge Fite






