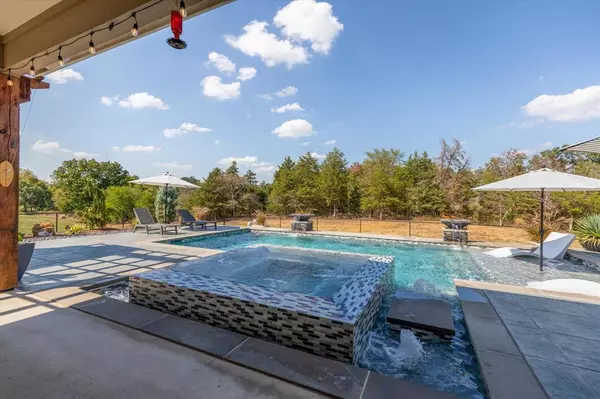$785,000
For more information regarding the value of a property, please contact us for a free consultation.
4 Beds
3 Baths
2,655 SqFt
SOLD DATE : 02/21/2024
Key Details
Property Type Single Family Home
Sub Type Single Family Residence
Listing Status Sold
Purchase Type For Sale
Square Footage 2,655 sqft
Price per Sqft $295
Subdivision Tananger Spgs Add
MLS Listing ID 20440743
Sold Date 02/21/24
Style Craftsman
Bedrooms 4
Full Baths 2
Half Baths 1
HOA Fees $45/ann
HOA Y/N Mandatory
Year Built 2019
Annual Tax Amount $9,952
Lot Size 1.000 Acres
Acres 1.0
Property Description
CAPTIVATING HOME OASIS AWAITS
Welcome to this exquisite 4-bedroom, 2.5-bathroom sanctuary nestled on an expansive, private lot. Every inch of this home has been thoughtfully designed, starting with the enchanting outdoor living space. Picture evenings with loved ones around the custom-built fireplace or afternoons lounging under the custom cedar pergola.
This home has a newly built luxury pool and spa fitted with rejuvenating jacuzzi jets, mesmerizing water fountains, and captivating fire features that illuminate the night. The pool can be heated if desired and comes fitted with dual aquatic swim jets. All of these features can be controlled with just a tap on your phone.
The fourth bedroom, currently used as in-home office, provides versatility for those who work from home.
Experience luxury, privacy, and modern conveniences all in one place. This is not just a home, but a lifestyle waiting to be embraced. Don't miss out on this rare gem!
Location
State TX
County Grayson
Community Gated
Direction .
Rooms
Dining Room 2
Interior
Interior Features Built-in Features, Double Vanity, Flat Screen Wiring, Granite Counters, High Speed Internet Available, Kitchen Island, Open Floorplan, Pantry, Sound System Wiring, Walk-In Closet(s), Wired for Data
Heating Central, Electric
Cooling Ceiling Fan(s), Central Air, Electric
Flooring Hardwood
Fireplaces Number 3
Fireplaces Type Electric, Stone, Wood Burning
Appliance Dishwasher, Disposal, Electric Oven, Electric Range, Electric Water Heater, Microwave, Refrigerator
Heat Source Central, Electric
Laundry Electric Dryer Hookup, Utility Room, Full Size W/D Area, Washer Hookup
Exterior
Exterior Feature Rain Gutters, Outdoor Living Center
Garage Spaces 3.0
Pool Fenced, Heated, In Ground, Pool/Spa Combo, Private, Pump, Water Feature, Waterfall, Other
Community Features Gated
Utilities Available Aerobic Septic, Asphalt, Natural Gas Available, Outside City Limits, Rural Water District
Roof Type Asphalt,Composition
Total Parking Spaces 3
Garage Yes
Private Pool 1
Building
Story One
Foundation Slab
Level or Stories One
Schools
Elementary Schools Perrin
Middle Schools Sherman
High Schools Sherman
School District Sherman Isd
Others
Ownership Stephanie DeBerry
Acceptable Financing Cash, Conventional, FHA, Texas Vet, USDA Loan, VA Loan, Other
Listing Terms Cash, Conventional, FHA, Texas Vet, USDA Loan, VA Loan, Other
Financing Conventional
Special Listing Condition Aerial Photo
Read Less Info
Want to know what your home might be worth? Contact us for a FREE valuation!

Our team is ready to help you sell your home for the highest possible price ASAP

©2025 North Texas Real Estate Information Systems.
Bought with Michele Smith • Lake & Country Realty, LLC






