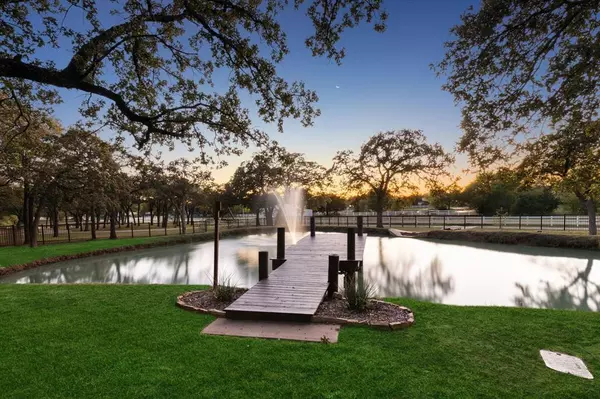$2,375,000
For more information regarding the value of a property, please contact us for a free consultation.
5 Beds
6 Baths
5,969 SqFt
SOLD DATE : 02/15/2024
Key Details
Property Type Single Family Home
Sub Type Single Family Residence
Listing Status Sold
Purchase Type For Sale
Square Footage 5,969 sqft
Price per Sqft $397
Subdivision Woodlands At Hidden Lakes The
MLS Listing ID 20466076
Sold Date 02/15/24
Bedrooms 5
Full Baths 5
Half Baths 1
HOA Y/N None
Year Built 1992
Annual Tax Amount $20,727
Lot Size 2.510 Acres
Acres 2.51
Property Description
Feel miles away from the city on your private 2.5 acre gated estate property complete with stocked pond and 3,000 square foot climate-controlled garage - workshop. Parking for 10+! Entirely remodeled and expanded, the owners struck the perfect balance between luxury and comfort. Special features include: 1st floor media room; nail-down hardwood flooring; plantation shutters; vinyl windows; laundry both upstairs & down; tankless water heater; well sourced irrigation; RV storage. Unwind after a long day in your vast primary suite with a book by the fire or soak in the freestanding clawfoot tub of the spa-like bathroom with heated floors. Sharpen your cooking skills in the chef's kitchen showcasing a commercial range with pot filler. Rest under the shade of 1,200 square feet of covered outdoor living space or cool down in the oversized saltwater diving pool featuring slide, spa & grotto. New memories are ready to be made in this park-like setting that has hosted family weddings. No HOA!
Location
State TX
County Tarrant
Direction Home has 2 entrances and exits. One on Flying Trail and the other off of Haddington Lane. The easiest entrance is 1302 Haddington. There is a Private Drive that leads to a gate at the back of the home.
Rooms
Dining Room 1
Interior
Interior Features Built-in Features, Decorative Lighting, Flat Screen Wiring, Granite Counters, High Speed Internet Available, Kitchen Island, Multiple Staircases, Natural Woodwork, Open Floorplan, Pantry, In-Law Suite Floorplan
Heating Central, Fireplace(s), Natural Gas, Zoned
Cooling Ceiling Fan(s), Central Air, Electric, Zoned
Flooring Tile, Wood
Fireplaces Number 2
Fireplaces Type Double Sided, Gas Starter, Living Room, Master Bedroom, Wood Burning
Appliance Built-in Gas Range, Built-in Refrigerator, Commercial Grade Range, Commercial Grade Vent, Dishwasher, Disposal, Gas Range, Double Oven
Heat Source Central, Fireplace(s), Natural Gas, Zoned
Laundry Electric Dryer Hookup, Full Size W/D Area, Washer Hookup
Exterior
Exterior Feature Attached Grill, Barbecue, Covered Patio/Porch, Gas Grill, Lighting, Outdoor Grill, Outdoor Kitchen, Outdoor Living Center, Private Entrance, Private Yard, RV Hookup, RV/Boat Parking, Storage
Garage Spaces 10.0
Fence Fenced, Gate, Metal, Privacy, Wood
Pool Diving Board, Heated, In Ground, Pool Sweep, Salt Water, Water Feature, Waterfall
Utilities Available City Sewer, City Water, Concrete, Electricity Connected, Individual Gas Meter, Individual Water Meter, Phone Available, Private Road, Well
Waterfront 1
Waterfront Description Dock – Uncovered
Roof Type Composition
Parking Type Concrete, Electric Gate, Epoxy Flooring, Garage, RV Access/Parking, Storage, Workshop in Garage
Total Parking Spaces 10
Garage Yes
Private Pool 1
Building
Lot Description Acreage, Cul-De-Sac, Lrg. Backyard Grass, Many Trees, Sprinkler System, Tank/ Pond, Water/Lake View
Story Two
Foundation Slab
Level or Stories Two
Structure Type Brick
Schools
Elementary Schools Shadygrove
Middle Schools Indian Springs
High Schools Keller
School District Keller Isd
Others
Ownership Of Record
Acceptable Financing Cash, Conventional
Listing Terms Cash, Conventional
Financing Conventional
Read Less Info
Want to know what your home might be worth? Contact us for a FREE valuation!

Our team is ready to help you sell your home for the highest possible price ASAP

©2024 North Texas Real Estate Information Systems.
Bought with Steve Montagna • Steve Montagna Real Estate LLC
GET MORE INFORMATION







