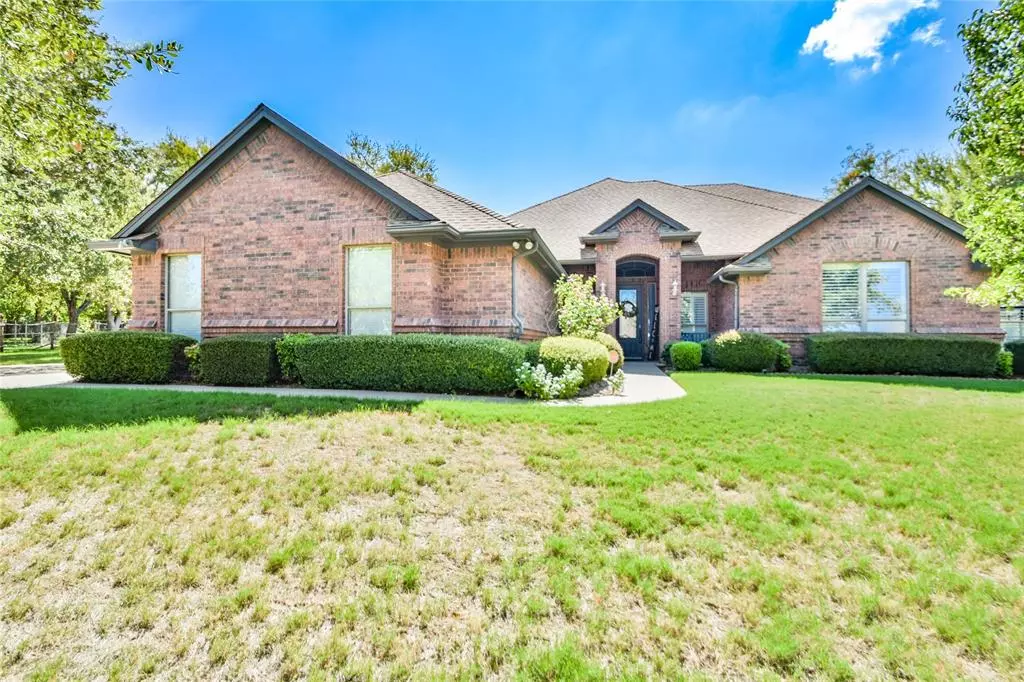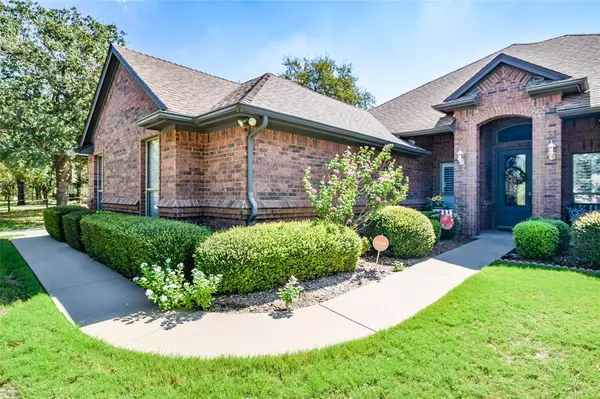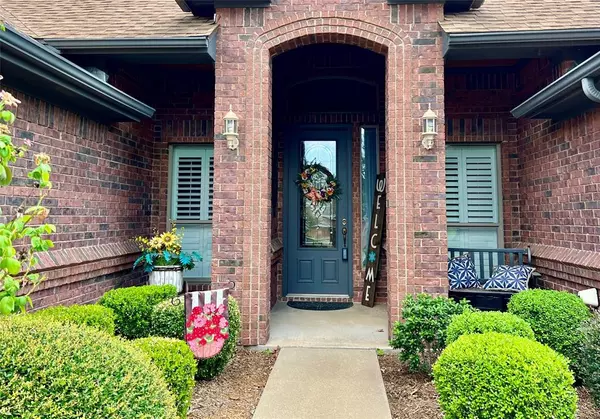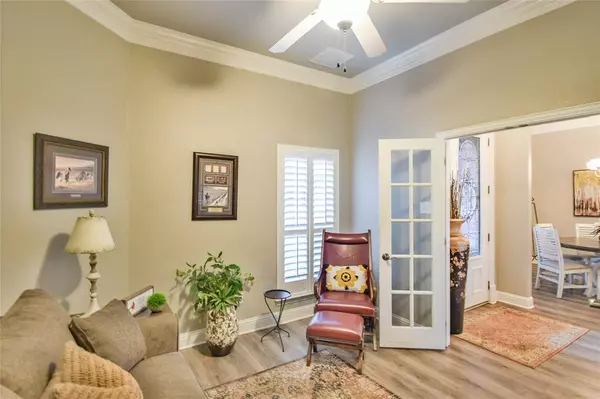$450,000
For more information regarding the value of a property, please contact us for a free consultation.
3 Beds
3 Baths
2,278 SqFt
SOLD DATE : 02/14/2024
Key Details
Property Type Single Family Home
Sub Type Single Family Residence
Listing Status Sold
Purchase Type For Sale
Square Footage 2,278 sqft
Price per Sqft $197
Subdivision Pecan Plantation
MLS Listing ID 20438832
Sold Date 02/14/24
Style Traditional
Bedrooms 3
Full Baths 2
Half Baths 1
HOA Fees $199/mo
HOA Y/N Mandatory
Year Built 2006
Annual Tax Amount $5,896
Lot Size 0.520 Acres
Acres 0.5199
Lot Dimensions 151x150
Property Description
Situated on a lot and a half in the prestigious Pecan Plantation Golf community this glorious home has been recently updated with modern finishes & is ready for its new owners! In 2019 the Kitchen was updated w quartz countertops, under-counter sink, backsplash, faucets & disposal; additionally in 2019, the master shower, faucets, all toilets, & garage door openers. Interior paint, vinyl plank flooring throughout, water heater in 2018; HVAC installed in 2020; tile surround in guest shower in 2021. Generous sized living room w fireplace; primary bdrm features wood-burning FP, ensuite bath w jetted tub, separate shower, built-ins, & walk-in closet. Enjoy the outdoors on the sizable covered porch overlooking the beautifully manicured & landscaped yard complete w sprinkler system, metal & wood fencing. Side entry garage, features enclosed workshop, plus golf cart garage & oversized concrete pad. NOTE: NEW COMPOSTION SHINGLES, TURBINES, SEAMLESS GUTTERS, & GARAGE DOOR INSTALLED OCT. 2023
Location
State TX
County Hood
Direction South on Fall Creek Hwy to Pecan Plantation - Check in at guard shack. First right at traffic circle onto Westover. Follow Westover to 6431. House on left.
Rooms
Dining Room 2
Interior
Interior Features Cable TV Available, Decorative Lighting, High Speed Internet Available, Kitchen Island
Heating Central, Electric, Fireplace(s)
Cooling Ceiling Fan(s), Central Air, Electric
Flooring See Remarks
Fireplaces Number 2
Fireplaces Type Living Room, Master Bedroom, Wood Burning
Appliance Dishwasher, Disposal, Electric Cooktop, Electric Oven, Microwave, Convection Oven
Heat Source Central, Electric, Fireplace(s)
Exterior
Exterior Feature Covered Patio/Porch, Rain Gutters
Garage Spaces 2.0
Fence Metal, Wood
Utilities Available Cable Available, MUD Water, Outside City Limits, Septic
Roof Type Composition
Total Parking Spaces 2
Garage Yes
Building
Lot Description Few Trees, Interior Lot, Sprinkler System, Subdivision
Story One
Foundation Slab
Level or Stories One
Structure Type Brick
Schools
Elementary Schools Mambrino
Middle Schools Acton
High Schools Granbury
School District Granbury Isd
Others
Ownership Caren English
Acceptable Financing Cash, Conventional, FHA, VA Loan
Listing Terms Cash, Conventional, FHA, VA Loan
Financing VA
Read Less Info
Want to know what your home might be worth? Contact us for a FREE valuation!

Our team is ready to help you sell your home for the highest possible price ASAP

©2025 North Texas Real Estate Information Systems.
Bought with Dennis Maunder • Relo Radar






