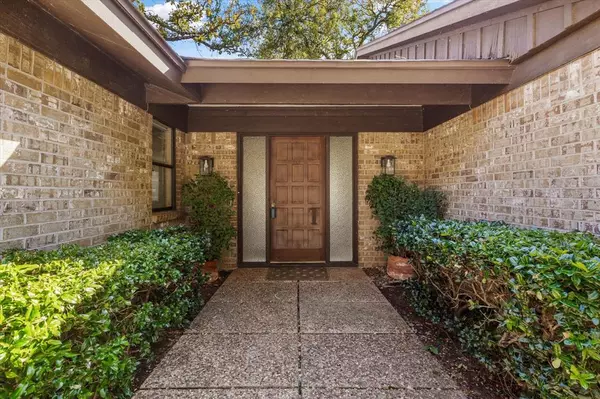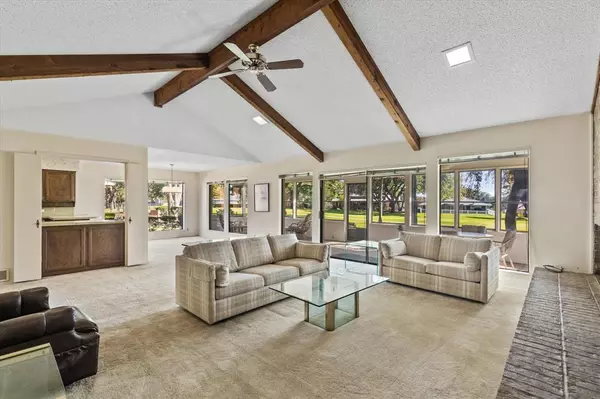$375,000
For more information regarding the value of a property, please contact us for a free consultation.
3 Beds
2 Baths
2,062 SqFt
SOLD DATE : 02/15/2024
Key Details
Property Type Single Family Home
Sub Type Single Family Residence
Listing Status Sold
Purchase Type For Sale
Square Footage 2,062 sqft
Price per Sqft $181
Subdivision Decordova Bend Estate Ph 1
MLS Listing ID 20471301
Sold Date 02/15/24
Bedrooms 3
Full Baths 2
HOA Fees $233/mo
HOA Y/N Mandatory
Year Built 1973
Annual Tax Amount $4,092
Lot Size 0.288 Acres
Acres 0.288
Property Description
Welcome to this timeless masterpiece nestled in the heart of DeCordova Bend Estates. Step into an expansive living space with a wood-beamed, cathedral ceiling, adorned with natural light, courtesy of large windows that frame picturesque views of the golf course. The kitchen features ample cabinetry & counter space, center island, double oven, cooktop & trash compactor with a breakfast nook & dining space. 3 large bedrooms, with walk-in closets & 2 large baths. Your private oasis awaits from the large, enclosed sunroom, offering panoramic views of the lush green fairways. It's the perfect backdrop for your morning coffee or evening soirees. Great storage throughout, 2 car garage & golf cart area, & circle drive providing plenty of parking for your guests. DCBE residents enjoy a range of amenities, including access to the golf courses, community pool, volleyball, tennis, basketball, pickleball courts, clubhouse, dining & more in a guarded, gated community, just 45 mins from downtown FTW.
Location
State TX
County Hood
Community Boat Ramp, Club House, Community Dock, Community Pool, Fishing, Fitness Center, Gated, Golf, Guarded Entrance, Lake, Marina, Perimeter Fencing, Playground, Restaurant, Rv Parking, Tennis Court(S)
Direction From 377, take Fall Crk Hwy to security gate. Drivers will need to show id, agents will need to show card and escort clients to & from the property. Follow Fairway about a half a mile, home will be on your left. Speed limit is 25 mph.
Rooms
Dining Room 1
Interior
Interior Features Cable TV Available, Cathedral Ceiling(s), Eat-in Kitchen, Kitchen Island, Pantry, Vaulted Ceiling(s), Walk-In Closet(s)
Heating Central, Electric, Fireplace(s)
Cooling Attic Fan, Ceiling Fan(s), Central Air, Electric
Flooring Carpet, Terrazzo
Fireplaces Number 1
Fireplaces Type Wood Burning
Appliance Dishwasher, Electric Cooktop, Double Oven, Refrigerator, Trash Compactor, Vented Exhaust Fan
Heat Source Central, Electric, Fireplace(s)
Laundry Full Size W/D Area
Exterior
Garage Spaces 2.0
Community Features Boat Ramp, Club House, Community Dock, Community Pool, Fishing, Fitness Center, Gated, Golf, Guarded Entrance, Lake, Marina, Perimeter Fencing, Playground, Restaurant, RV Parking, Tennis Court(s)
Utilities Available Co-op Electric, MUD Sewer, MUD Water
Roof Type Composition
Total Parking Spaces 2
Garage Yes
Building
Lot Description Interior Lot, Landscaped, On Golf Course, Sprinkler System, Subdivision
Story One
Foundation Slab
Level or Stories One
Schools
Elementary Schools Acton
Middle Schools Acton
High Schools Granbury
School District Granbury Isd
Others
Ownership Paula Gutweiler Howeth
Acceptable Financing Cash, Conventional, FHA, USDA Loan, VA Loan
Listing Terms Cash, Conventional, FHA, USDA Loan, VA Loan
Financing Other
Read Less Info
Want to know what your home might be worth? Contact us for a FREE valuation!

Our team is ready to help you sell your home for the highest possible price ASAP

©2025 North Texas Real Estate Information Systems.
Bought with Trenton Mooney • VYBE Realty






