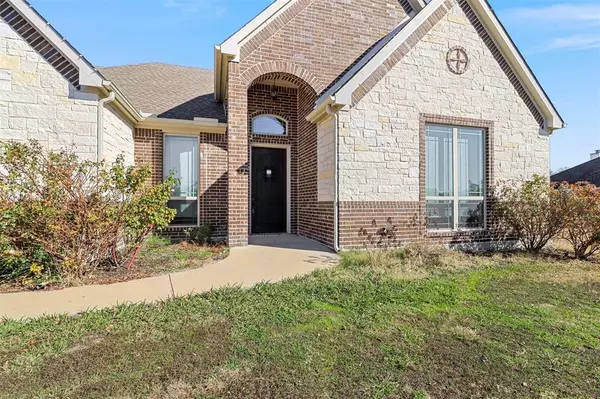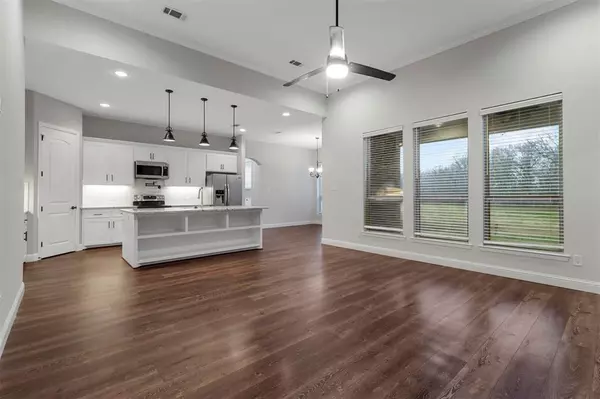$485,000
For more information regarding the value of a property, please contact us for a free consultation.
5 Beds
4 Baths
2,423 SqFt
SOLD DATE : 02/13/2024
Key Details
Property Type Single Family Home
Sub Type Single Family Residence
Listing Status Sold
Purchase Type For Sale
Square Footage 2,423 sqft
Price per Sqft $200
Subdivision South Gate #2
MLS Listing ID 20497385
Sold Date 02/13/24
Style Traditional
Bedrooms 5
Full Baths 3
Half Baths 1
HOA Y/N None
Year Built 2018
Annual Tax Amount $6,300
Lot Size 1.218 Acres
Acres 1.218
Property Description
Beautiful 2018 home sitting on 1.2 acres ready for new owners. This great home sits on a partially wooded lot with creek in the back. 4 bedrooms, 3 full bathrooms with granite. A bonus room that can be a 5th bedroom, office, library, nursery etc. Open floor plan with living, kitchen, and dining area. Huge kitchen island with lots of storage and great for entertaining. Soft close cabinets in kitchen. Living and dining room provide a great view of the wooded lot. The primary bedroom is seperated from other rooms. The grand bathroom has with double vanities; stand alone tub, and walk in shower. As well as a spacious walk-in closet with amble storage. The primary bedroom has a private entrance to the covered patio. This home boasts with 10ft ceilings throughout. A spacious utility room with work sink. The half bathroom is right off kitchen next to garage. Big garage. Plenty of parking space on driveway for your boat or RV. This home is move in ready, no updating needed. Come check it out!
Location
State TX
County Collin
Direction From Main Street, turn right on to Murchison. Take Murchison st about a 1 mile (go past baseball fields). Lester Burt will be on the left. Travel half a mile. House will be on the right. Sign in the yard. Google maps will work too.
Rooms
Dining Room 1
Interior
Interior Features Built-in Features, Cable TV Available, Cathedral Ceiling(s), Decorative Lighting, Double Vanity, Eat-in Kitchen, Flat Screen Wiring, Granite Counters, High Speed Internet Available, Kitchen Island, Open Floorplan, Pantry, Vaulted Ceiling(s), Walk-In Closet(s)
Heating Electric
Cooling Ceiling Fan(s), Electric
Flooring Carpet, Ceramic Tile, Luxury Vinyl Plank
Fireplaces Number 1
Fireplaces Type Decorative, Electric, Living Room
Appliance Dishwasher, Disposal, Electric Cooktop, Electric Oven, Electric Water Heater, Microwave, Refrigerator
Heat Source Electric
Laundry Gas Dryer Hookup, In Hall, Utility Room, Full Size W/D Area, Washer Hookup
Exterior
Exterior Feature Rain Gutters, RV/Boat Parking
Garage Spaces 2.0
Utilities Available Aerobic Septic, Co-op Electric, Co-op Water
Roof Type Composition
Total Parking Spaces 2
Garage Yes
Building
Lot Description Acreage, Level, Lrg. Backyard Grass, Many Trees, Subdivision
Story One
Foundation Slab
Level or Stories One
Structure Type Brick,Rock/Stone
Schools
Elementary Schools Tatum
High Schools Farmersville
School District Farmersville Isd
Others
Restrictions Deed
Ownership Timothy & Nicole Brumit
Acceptable Financing Cash, Conventional, FHA
Listing Terms Cash, Conventional, FHA
Financing FHA
Special Listing Condition Aerial Photo, Survey Available
Read Less Info
Want to know what your home might be worth? Contact us for a FREE valuation!

Our team is ready to help you sell your home for the highest possible price ASAP

©2025 North Texas Real Estate Information Systems.
Bought with Misty Tittle • AT Home Texas Real Estate






