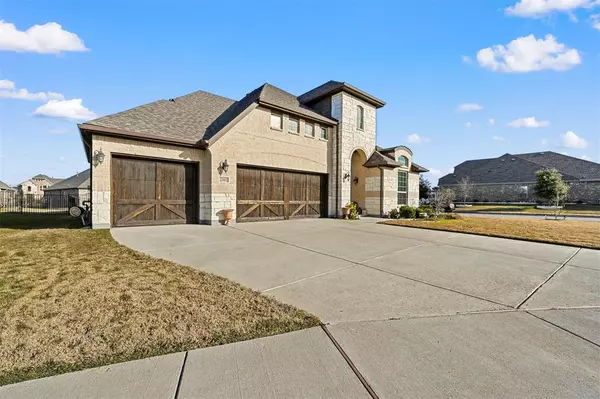$545,000
For more information regarding the value of a property, please contact us for a free consultation.
4 Beds
3 Baths
3,233 SqFt
SOLD DATE : 02/13/2024
Key Details
Property Type Single Family Home
Sub Type Single Family Residence
Listing Status Sold
Purchase Type For Sale
Square Footage 3,233 sqft
Price per Sqft $168
Subdivision Heath Golf & Yacht Club Ph 1A
MLS Listing ID 20507798
Sold Date 02/13/24
Style Traditional
Bedrooms 4
Full Baths 3
HOA Fees $185/qua
HOA Y/N Mandatory
Year Built 2017
Annual Tax Amount $10,576
Lot Size 0.284 Acres
Acres 0.284
Property Description
Welcome to this lovely residence crafted by Dunhill Homes that exudes luxury and comfort. This stunning home is meticulously maintained & nestled on a large lot, perfect for active & growing families. Featuring a spacious plan w 4 bedrms, 3 bathrms & a 3-car garage. A dedicated study and formal dining area adds versatility, catering to both professional and social needs. The luxury kitchen features premium finishes & top-of-the-line appliances. The first living area features soaring ceilings & fireplace accented with Austin stone. Elegant & roomy Master bedroom is downstairs featuring a spacious master bathrm w separate shower & garden tub. Upstairs is a large family room & a media room--a perfect spot for relaxing. A roomy covered patio overlooks the large lawn space surrounded by fencing. Located in the desirable community of Heath, with excellent schools & a welcoming neighborhood. This spacious and attractive home combines a dynamic design & a prime location - a true stand out!
Location
State TX
County Rockwall
Community Club House, Community Pool, Curbs, Park
Direction Driving directions from Dallas: Head East on I-30, Exit Village Dr-Horizon Rd. then turn Right onto Horizon Rd, Right onto Ridge Rd. Ridge will change to Laurence Dr, turn right onto FM 740, continue on FM 740-Bois D Arc by turning Left .Heath Golf & Yacht Club will be on your right.
Rooms
Dining Room 3
Interior
Interior Features Built-in Features, Cable TV Available, Decorative Lighting, Eat-in Kitchen, Flat Screen Wiring, High Speed Internet Available, Kitchen Island, Natural Woodwork, Open Floorplan, Walk-In Closet(s), Wired for Data, In-Law Suite Floorplan
Heating Central, Electric, Fireplace(s), Natural Gas
Cooling Ceiling Fan(s), Central Air
Flooring Carpet, Ceramic Tile, Hardwood
Fireplaces Number 1
Fireplaces Type Gas Logs, Raised Hearth, Stone
Appliance Dishwasher, Disposal, Dryer, Electric Oven, Gas Cooktop, Microwave, Convection Oven, Refrigerator
Heat Source Central, Electric, Fireplace(s), Natural Gas
Laundry Electric Dryer Hookup, Utility Room, Full Size W/D Area, Washer Hookup
Exterior
Exterior Feature Covered Patio/Porch, Rain Gutters, Lighting
Garage Spaces 3.0
Fence Back Yard, Wrought Iron
Community Features Club House, Community Pool, Curbs, Park
Utilities Available All Weather Road, City Sewer, City Water, Curbs, Sidewalk
Roof Type Composition
Total Parking Spaces 3
Garage Yes
Building
Lot Description Cul-De-Sac, Interior Lot, Landscaped, Lrg. Backyard Grass, Sprinkler System, Subdivision
Story Two
Foundation Slab
Level or Stories Two
Structure Type Brick,Rock/Stone
Schools
Elementary Schools Amy Parks-Heath
Middle Schools Cain
High Schools Rockwall
School District Rockwall Isd
Others
Restrictions Deed
Ownership See Transaction Desk
Acceptable Financing Cash, Conventional, FHA, VA Loan
Listing Terms Cash, Conventional, FHA, VA Loan
Financing Conventional
Read Less Info
Want to know what your home might be worth? Contact us for a FREE valuation!

Our team is ready to help you sell your home for the highest possible price ASAP

©2024 North Texas Real Estate Information Systems.
Bought with Elliott Gremillion • Competitive Edge Realty LLC






