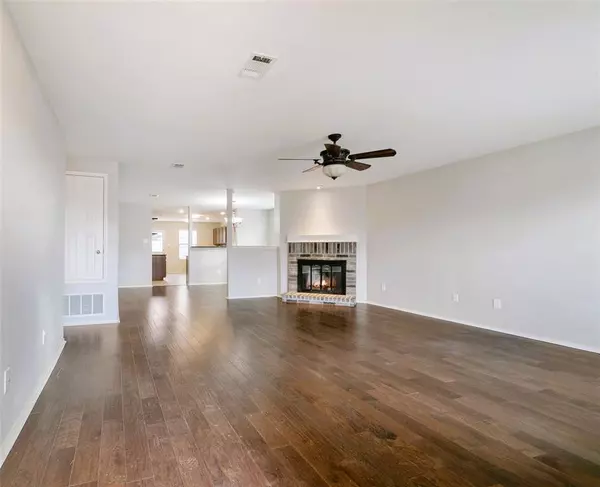$304,000
For more information regarding the value of a property, please contact us for a free consultation.
3 Beds
2 Baths
1,848 SqFt
SOLD DATE : 02/12/2024
Key Details
Property Type Single Family Home
Sub Type Single Family Residence
Listing Status Sold
Purchase Type For Sale
Square Footage 1,848 sqft
Price per Sqft $164
Subdivision Trails Of Fossil Creek Ph 1
MLS Listing ID 20480709
Sold Date 02/12/24
Bedrooms 3
Full Baths 2
HOA Fees $25/ann
HOA Y/N Mandatory
Year Built 2010
Annual Tax Amount $8,457
Lot Size 5,662 Sqft
Acres 0.13
Lot Dimensions 98x61x93x53
Property Description
Charming 3 bed, 2 bath open concept home on a corner lot in this highly desirable Haslet community. This home has real hardwood and tile floors throughout, no carpet, wood burning fireplace for those cold winter days, spacious dining area, very large kitchen with granite countertops, stainless sink, garbage disposal and dishwasher are 1 year old, purified water system under sink and routed to refrigerator area, EXTRA LARGE walk-in pantry (8'x4.5') with lots of storage. The large primary bedroom boasts an ensuite bath and very large walk-in closet with barn door. Faux wood 2in blinds throughout provide lots of privacy. The roof & gutters are only 2 yrs old. Includes Vivint Security System. In desirable Northwest ISD. Community boasts walking & biking trails along the community pond, a clubhouse, community pool, park and playground!
Location
State TX
County Tarrant
Community Community Pool, Jogging Path/Bike Path, Sidewalks
Direction From 287, Exit Bonds Ranch Road and go west. Left on Fossil Springs Drive. Left on Fossil Hollow Drive, then left on Chalkstone Dr. 300 Chalkstone Dr is the corner house on the left.
Rooms
Dining Room 1
Interior
Interior Features Granite Counters, High Speed Internet Available, Open Floorplan, Pantry, Walk-In Closet(s)
Heating Central, Electric
Cooling Ceiling Fan(s), Central Air, Electric
Flooring Hardwood
Fireplaces Number 1
Fireplaces Type Wood Burning
Appliance Dishwasher, Disposal, Electric Cooktop, Electric Oven, Electric Water Heater, Microwave, Water Purifier
Heat Source Central, Electric
Laundry Electric Dryer Hookup, Full Size W/D Area, Washer Hookup
Exterior
Garage Spaces 2.0
Fence Fenced, Wood
Community Features Community Pool, Jogging Path/Bike Path, Sidewalks
Utilities Available City Sewer, City Water, Electricity Connected, Sidewalk
Roof Type Composition
Total Parking Spaces 2
Garage Yes
Building
Lot Description Corner Lot
Story One
Foundation Slab
Level or Stories One
Structure Type Brick
Schools
Elementary Schools Sonny And Allegra Nance
Middle Schools Chisholmtr
High Schools Northwest
School District Northwest Isd
Others
Ownership Of Record
Acceptable Financing Conventional, FHA, VA Loan
Listing Terms Conventional, FHA, VA Loan
Financing Cash
Read Less Info
Want to know what your home might be worth? Contact us for a FREE valuation!

Our team is ready to help you sell your home for the highest possible price ASAP

©2025 North Texas Real Estate Information Systems.
Bought with Samy Eskander • Legacy Streets






