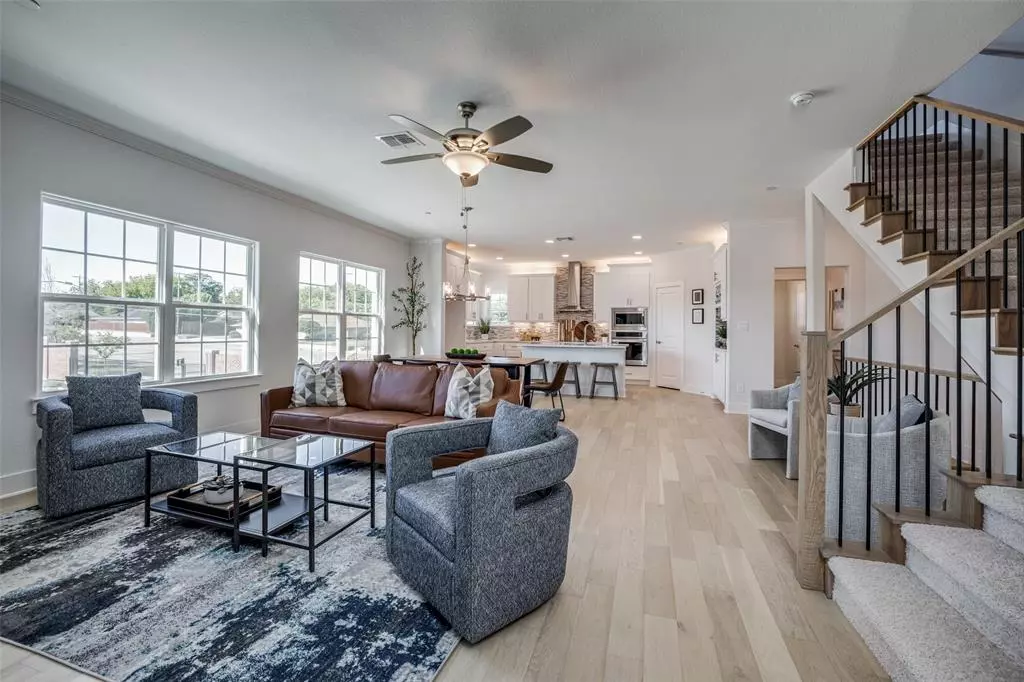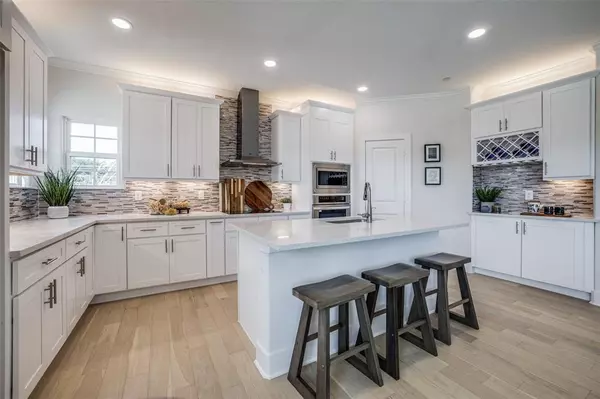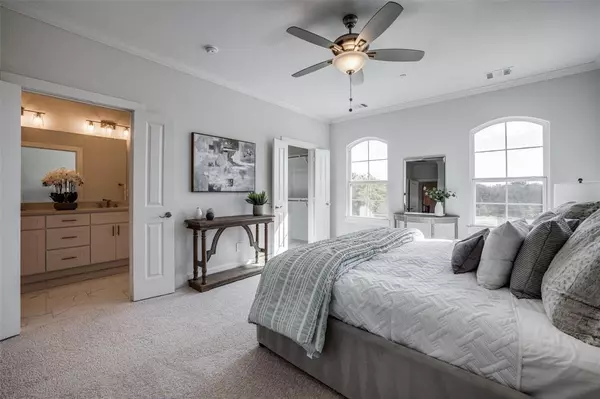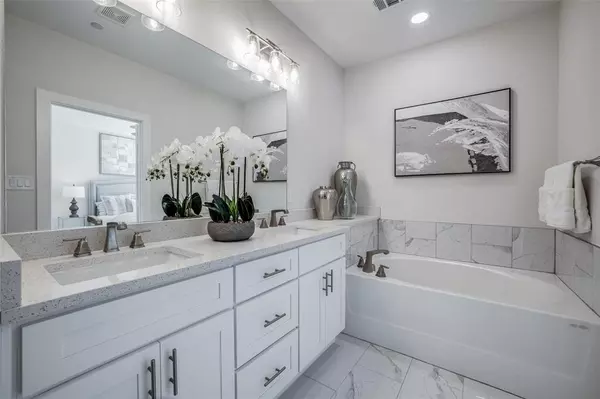$499,700
For more information regarding the value of a property, please contact us for a free consultation.
3 Beds
4 Baths
2,509 SqFt
SOLD DATE : 02/09/2024
Key Details
Property Type Townhouse
Sub Type Townhouse
Listing Status Sold
Purchase Type For Sale
Square Footage 2,509 sqft
Price per Sqft $199
Subdivision Ashwood Creek Place
MLS Listing ID 20446778
Sold Date 02/09/24
Style Contemporary/Modern
Bedrooms 3
Full Baths 3
Half Baths 1
HOA Fees $200/mo
HOA Y/N Mandatory
Year Built 2021
Annual Tax Amount $6,228
Lot Size 3,397 Sqft
Acres 0.078
Property Description
Welcome to this stunning, newly constructed 3 story townhome. This end unit showcases luxurious finishes & a discerning eye for design with an attention to detail. Step inside to gorgeous wood floors & a versatile floorplan with tons of storage space that effortlessly combines style & functionality. First floor bedroom with private en-suite & flex living space. The chef's kitchen is a true masterpiece featuring quartz counters, glass cooktop, range hood, stainless appliances & an abundance of countertop space which flows seamlessly into the living space which is ideal for entertaining. The spacious master is the perfect place to relax & unwind with an en-suite bath complete with dual sinks, a soaking tub & separate shower. The third-floor loft with a full bath presents a flex space that could function as a third bedroom, home office or playroom. Located mins from Hwy 75, Allen Premium Outlets & Watters Creek Village! **Builder offering 2-1 buy down when using their preferred lender!**
Location
State TX
County Collin
Direction From 75 exit and go east on McDermott, south on Greenville then turn left on Ellis St
Rooms
Dining Room 1
Interior
Interior Features Cable TV Available, Decorative Lighting, Eat-in Kitchen, Granite Counters, High Speed Internet Available, Kitchen Island, Open Floorplan, Pantry, Walk-In Closet(s)
Heating Central, Electric, Zoned
Cooling Ceiling Fan(s), Central Air, Electric, Zoned
Flooring Carpet, Ceramic Tile, Wood
Appliance Dishwasher, Disposal, Electric Cooktop, Microwave, Vented Exhaust Fan
Heat Source Central, Electric, Zoned
Laundry Electric Dryer Hookup, Utility Room, Washer Hookup
Exterior
Garage Spaces 2.0
Fence Brick, Wood
Utilities Available City Sewer, City Water, Individual Gas Meter, Individual Water Meter, Underground Utilities
Roof Type Composition
Total Parking Spaces 2
Garage Yes
Building
Lot Description Corner Lot, Landscaped, Subdivision
Story Three Or More
Foundation Slab
Level or Stories Three Or More
Structure Type Brick,Rock/Stone
Schools
Elementary Schools Boyd
Middle Schools Ereckson
High Schools Allen
School District Allen Isd
Others
Ownership Ashwood Creek Allen Townhomes
Financing Conventional
Read Less Info
Want to know what your home might be worth? Contact us for a FREE valuation!

Our team is ready to help you sell your home for the highest possible price ASAP

©2025 North Texas Real Estate Information Systems.
Bought with Amelia Harwood • 4Seasons Real Estate






