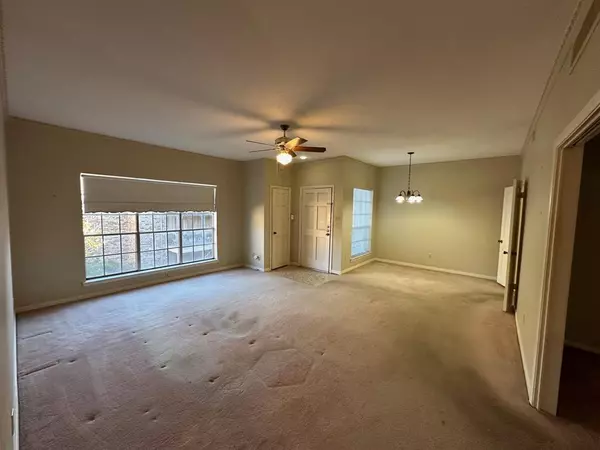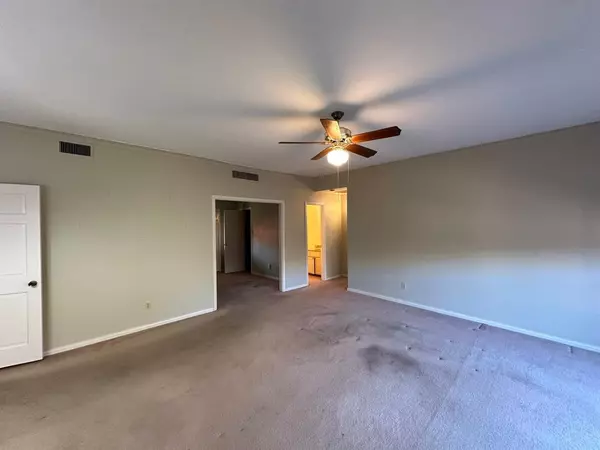$230,000
For more information regarding the value of a property, please contact us for a free consultation.
2 Beds
2 Baths
1,101 SqFt
SOLD DATE : 02/07/2024
Key Details
Property Type Condo
Sub Type Condominium
Listing Status Sold
Purchase Type For Sale
Square Footage 1,101 sqft
Price per Sqft $208
Subdivision Royale Orleans South Condo
MLS Listing ID 20492309
Sold Date 02/07/24
Style Traditional
Bedrooms 2
Full Baths 1
Half Baths 1
HOA Fees $475/mo
HOA Y/N Mandatory
Year Built 1972
Annual Tax Amount $3,502
Lot Size 2,265 Sqft
Acres 0.052
Property Description
Welcome Home to the Royale Orleans Condominiums. Minutes from TCU, The Shops at Clearfork, Overton Park, Restaurants and Shopping galore! This 2nd story, 2 bedroom, 1 full and 1 half bath is located at the rear of the complex and backs up to the tranquil Trinity River Trails System. Galley kitchen with newer stainless dishwasher, stove and counter top microwave. Refrigerator stays too! Spacious, open floor plan Living room and Dining room with large windows for plenty of natural light. 2nd bedroom has walk in closet and French doors that lead out to covered patio, perfect for morning coffee! This room is a great Flex space, can be used for nursery, exercise room, office, options are endless. HOA pays water, sewer, electric ,trash, heating and cooling maintenance, grounds maintenance, structure insurance and use of pool. *information here in deemed reliable but not guaranteed* Agent - Buyer verify all information, measurements and schools.
Location
State TX
County Tarrant
Community Community Pool, Gated, Laundry
Direction From Interstate 20, North on Hulen. Right on Bellaire. 4th driveway into Royale Orleans Condominiums. Sign says Enter Here Use key pad access(code provided by Showing Time). More instructions through Showing Time.
Rooms
Dining Room 1
Interior
Interior Features Walk-In Closet(s)
Heating Central
Cooling Central Air
Flooring Carpet, Ceramic Tile
Appliance Dishwasher, Disposal, Microwave, Refrigerator, Vented Exhaust Fan
Heat Source Central
Laundry On Site
Exterior
Exterior Feature Covered Patio/Porch
Carport Spaces 1
Fence Gate, Wrought Iron
Pool In Ground
Community Features Community Pool, Gated, Laundry
Utilities Available City Water, Community Mailbox, Concrete, Curbs, Electricity Connected
Roof Type Composition
Total Parking Spaces 1
Garage No
Private Pool 1
Building
Story One
Foundation Slab
Level or Stories One
Structure Type Brick
Schools
Elementary Schools Tanglewood
Middle Schools Mclean
High Schools Paschal
School District Fort Worth Isd
Others
Restrictions Pet Restrictions
Ownership Ferman
Acceptable Financing Cash, Conventional, FHA, VA Loan
Listing Terms Cash, Conventional, FHA, VA Loan
Financing Conventional
Read Less Info
Want to know what your home might be worth? Contact us for a FREE valuation!

Our team is ready to help you sell your home for the highest possible price ASAP

©2025 North Texas Real Estate Information Systems.
Bought with Katie Durham • Compass RE Texas, LLC






