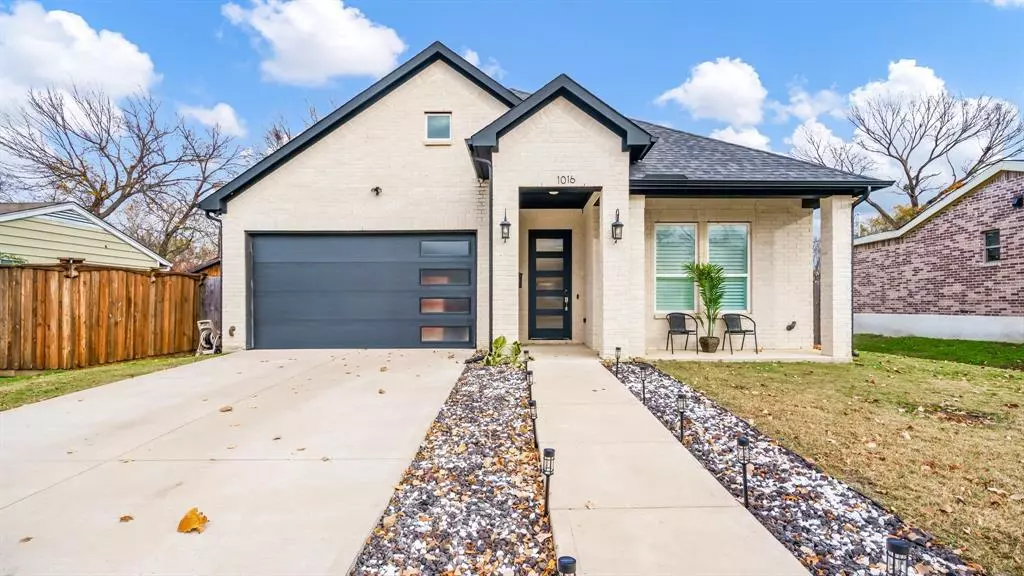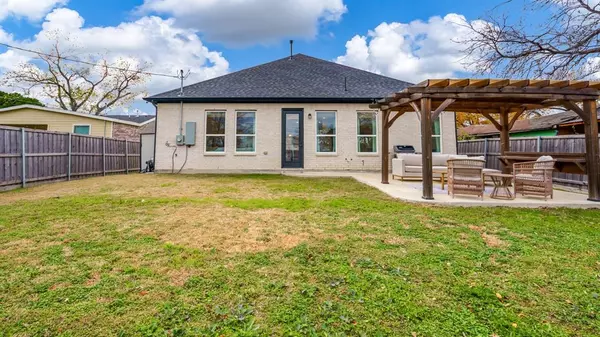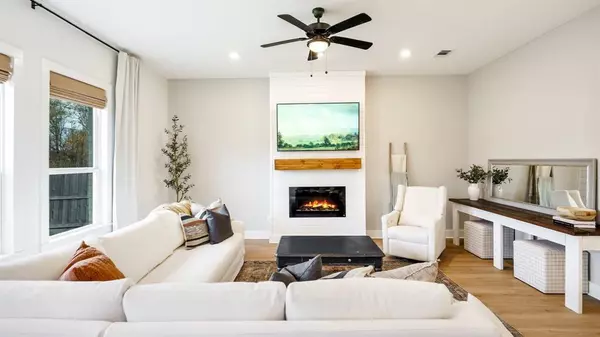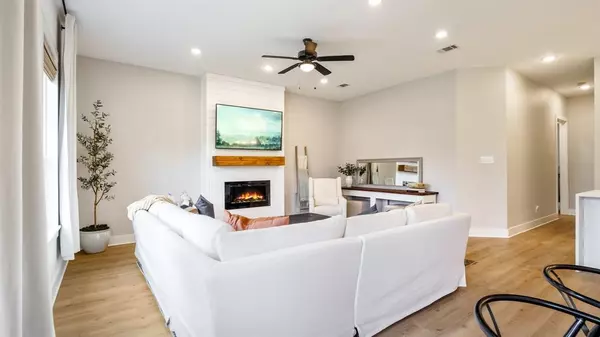$400,000
For more information regarding the value of a property, please contact us for a free consultation.
4 Beds
3 Baths
2,280 SqFt
SOLD DATE : 02/08/2024
Key Details
Property Type Single Family Home
Sub Type Single Family Residence
Listing Status Sold
Purchase Type For Sale
Square Footage 2,280 sqft
Price per Sqft $175
Subdivision Routh Terrace 02
MLS Listing ID 20505581
Sold Date 02/08/24
Style Traditional
Bedrooms 4
Full Baths 3
HOA Y/N None
Year Built 2019
Annual Tax Amount $10,044
Lot Size 8,232 Sqft
Acres 0.189
Lot Dimensions 50 x 137
Property Description
This home has it all! Recently constructed transitional home with impeccable attention to detail set on a great lot. Sophisticated 10 ft ceilings, 8 ft custom doors, lovely flooring and decorator touches. The eat-in kitchen boasts waterfall quartz countertops, island with storage, and welcoming serving bar that connects the living and dining rooms in natural sunlight beaming through multiple windows with views of the large, covered patio and firepit. The spacious primary bedroom features an en-suite bath with a separate shower and tub, dual sinks, and a spacious walk-in closet. The flexible floorplan has two additional bedrooms, a separate room perfect for an office or fourth bedroom, and an upstairs flex space that includes a full bathroom. This amazing home is located near award winning Kimberlin Elem, restaurants, shopping, and major highways.
Location
State TX
County Dallas
Direction North of Miller Rd, West of Dairy Rd, South of E Ave D, East of First St.
Rooms
Dining Room 1
Interior
Interior Features Decorative Lighting, Eat-in Kitchen, Kitchen Island, Pantry, Walk-In Closet(s)
Heating Central, Natural Gas
Cooling Central Air, Electric
Flooring Carpet, Luxury Vinyl Plank, Tile
Fireplaces Number 1
Fireplaces Type Blower Fan, Electric
Appliance Dishwasher, Disposal, Gas Range, Gas Water Heater, Microwave, Plumbed For Gas in Kitchen
Heat Source Central, Natural Gas
Exterior
Exterior Feature Covered Patio/Porch, Fire Pit, Lighting
Garage Spaces 2.0
Fence Wood
Utilities Available City Sewer, City Water
Roof Type Composition
Total Parking Spaces 2
Garage Yes
Building
Lot Description Greenbelt, Interior Lot, Landscaped, Lrg. Backyard Grass
Story Two
Foundation Slab
Level or Stories Two
Structure Type Brick
Schools
Elementary Schools Choice Of School
Middle Schools Choice Of School
High Schools Choice Of School
School District Garland Isd
Others
Ownership Moyer
Acceptable Financing Assumable, Cash, Conventional, FHA, VA Assumable
Listing Terms Assumable, Cash, Conventional, FHA, VA Assumable
Financing Conventional
Read Less Info
Want to know what your home might be worth? Contact us for a FREE valuation!

Our team is ready to help you sell your home for the highest possible price ASAP

©2024 North Texas Real Estate Information Systems.
Bought with Sandra Najera • Briggs Freeman Sotheby's Int'l






