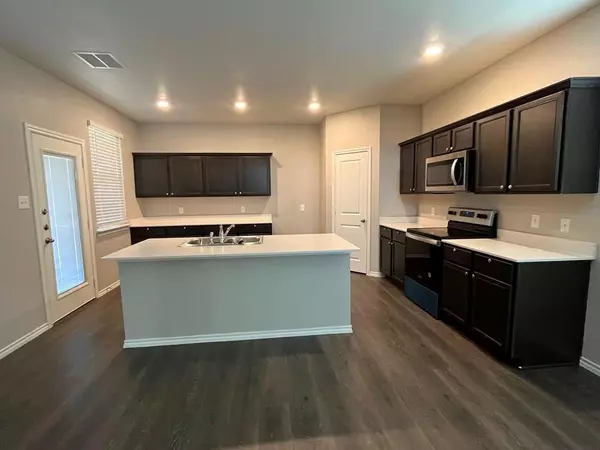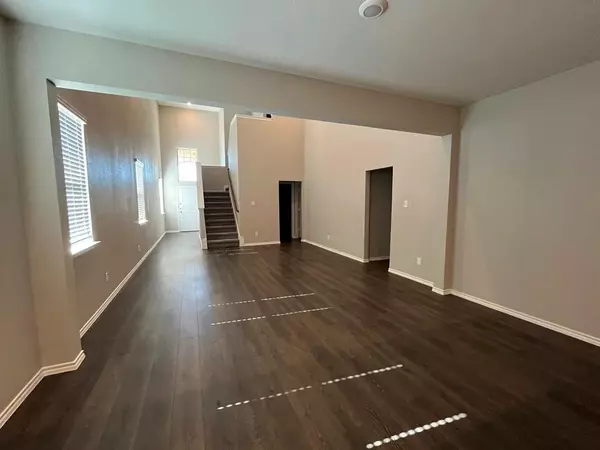$314,900
For more information regarding the value of a property, please contact us for a free consultation.
4 Beds
3 Baths
2,232 SqFt
SOLD DATE : 01/24/2024
Key Details
Property Type Single Family Home
Sub Type Single Family Residence
Listing Status Sold
Purchase Type For Sale
Square Footage 2,232 sqft
Price per Sqft $141
Subdivision Travis Ranch South Mesquite
MLS Listing ID 20382905
Sold Date 01/24/24
Style Traditional
Bedrooms 4
Full Baths 2
Half Baths 1
HOA Fees $30/ann
HOA Y/N Mandatory
Year Built 2022
Annual Tax Amount $1,659
Lot Size 4,617 Sqft
Acres 0.106
Property Description
GREAT PRICE for this AMAZING, LIKE-NEW HOME with a WONDERFUL 4 BEDROOM-2.5 BATH FLOOR PLAN in A CONVENIENTLY LOCATED FORNEY SUBDIVISION!!! This home features an open floor plan with luxury vinyl plank flooring in the main living, dining, and bath areas; a spacious kitchen-dining combo with island, quartz countertops, and stainless appliances; a generous living room with high ceilings; eye-catching drive-up appeal with stone accents, a covered front porch, and attractive landscaping; a great covered patio leading to a sizeable back yard for backyard entertaining; and more! Community pool, walking-jogging trails, and playgrounds are provided for your enjoyment in the neighborhood. Location near Highway 80 for quick access to employment opportunities, dining, shopping, medical facilities, and recreation areas is just icing on the cake. This home is ready for immediate occupancy upon closing-funding. Do not hesitate...View today! SELLER IS OFFERING 3% BCC with ACCEPTABLE OFFER.
Location
State TX
County Kaufman
Direction From Highway 80, take FM 460 North, turn left on Lasara, then left on Old Oaks.
Rooms
Dining Room 1
Interior
Interior Features Decorative Lighting, Granite Counters, High Speed Internet Available, Kitchen Island, Open Floorplan, Walk-In Closet(s)
Heating Central, Electric
Cooling Central Air, Electric
Flooring Carpet, Luxury Vinyl Plank
Fireplaces Type None
Appliance Dishwasher, Disposal, Electric Range, Microwave
Heat Source Central, Electric
Exterior
Exterior Feature Covered Patio/Porch
Garage Spaces 2.0
Fence Wood
Utilities Available Concrete, Curbs, Electricity Connected, MUD Sewer, MUD Water, Sidewalk
Roof Type Composition
Total Parking Spaces 2
Garage Yes
Building
Lot Description Few Trees, Interior Lot, Sprinkler System
Story One and One Half
Foundation Slab
Level or Stories One and One Half
Structure Type Brick,Stone Veneer
Schools
Elementary Schools Lewis
Middle Schools Jackson
High Schools North Forney
School District Forney Isd
Others
Ownership See Agent
Acceptable Financing Cash, Conventional, FHA, VA Loan
Listing Terms Cash, Conventional, FHA, VA Loan
Financing FHA
Read Less Info
Want to know what your home might be worth? Contact us for a FREE valuation!

Our team is ready to help you sell your home for the highest possible price ASAP

©2025 North Texas Real Estate Information Systems.
Bought with Brittany Dandridge • Ready Real Estate LLC






