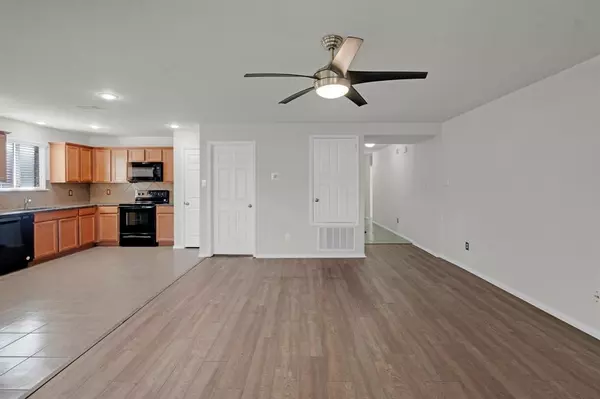$288,900
For more information regarding the value of a property, please contact us for a free consultation.
3 Beds
2 Baths
1,427 SqFt
SOLD DATE : 02/02/2024
Key Details
Property Type Single Family Home
Sub Type Single Family Residence
Listing Status Sold
Purchase Type For Sale
Square Footage 1,427 sqft
Price per Sqft $202
Subdivision Trails Of Fossil Creek Ph 1
MLS Listing ID 20451821
Sold Date 02/02/24
Style Traditional
Bedrooms 3
Full Baths 2
HOA Fees $29/ann
HOA Y/N Mandatory
Year Built 2016
Lot Size 5,009 Sqft
Acres 0.115
Property Description
Welcome home to this beautifully maintained, 3 bedroom 2 bath split floor plan! This truly move-in ready home offers 3 bedrooms, 2 full bathrooms, and 2 car garage perfect for fitness, hobbies, games, or workshop. The spacious primary bedroom offers a private ensuite where you can unwind after a long day. Built in 2016 this dreamy home welcomes you with its spacious foyer, open kitchen, and amazing entertaining space. Step outside to discover a fenced backyard with a patio area to enjoy the outdoors for entertaining or relaxing under the covered patio. This 1 story, 1 owner home will come with the kitchen features gorgeous cabinets paired with sleek granite counter-tops all Black Stainless Steel appliances including the Double door Refrigerator with ice maker along with Washer Dryer. The roof was replaced in 2021! An extra bonus of this wonderful neighborhood comes with jog bike trails along the community pond, a clubhouse, community pool, park and playground!Come see it today!
Location
State TX
County Tarrant
Community Community Pool, Jogging Path/Bike Path
Direction I-35W N. Take left ramp onto US-287 N. Take the exit toward Bonds Ranch Rd onto Hwy 287. Take the 3rd exit from roundabout onto E Bonds Ranch Rd Take the 1st exit from roundabout onto W Bonds Ranch Rd Turn left onto Fossil Springs Dr Turn right onto Fossil Valley Dr Turn left onto Pyrite Dr.
Rooms
Dining Room 1
Interior
Interior Features Granite Counters, Pantry, Walk-In Closet(s)
Heating Central
Cooling Central Air
Flooring Carpet, Ceramic Tile
Appliance Dishwasher, Disposal, Electric Range, Electric Water Heater, Ice Maker, Microwave
Heat Source Central
Laundry Utility Room
Exterior
Exterior Feature Covered Patio/Porch, Rain Gutters, Private Yard
Garage Spaces 2.0
Fence Back Yard, Wood
Community Features Community Pool, Jogging Path/Bike Path
Utilities Available City Sewer, City Water
Roof Type Shingle
Total Parking Spaces 2
Garage Yes
Building
Story One
Foundation Slab
Level or Stories One
Structure Type Brick,Fiber Cement,Wood
Schools
Elementary Schools Sonny And Allegra Nance
Middle Schools Leo Adams
High Schools Eaton
School District Northwest Isd
Others
Ownership Louis Nagy
Financing FHA
Read Less Info
Want to know what your home might be worth? Contact us for a FREE valuation!

Our team is ready to help you sell your home for the highest possible price ASAP

©2025 North Texas Real Estate Information Systems.
Bought with Matthew Perez • Peak Realty and Associates LLC






