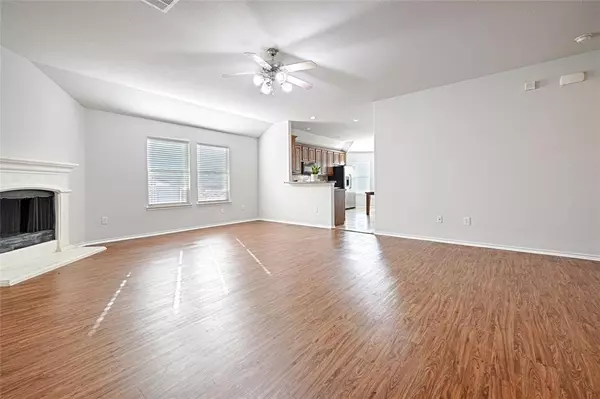$290,000
For more information regarding the value of a property, please contact us for a free consultation.
4 Beds
2 Baths
1,872 SqFt
SOLD DATE : 01/31/2024
Key Details
Property Type Single Family Home
Sub Type Single Family Residence
Listing Status Sold
Purchase Type For Sale
Square Footage 1,872 sqft
Price per Sqft $154
Subdivision Travis Ranch
MLS Listing ID 20454624
Sold Date 01/31/24
Bedrooms 4
Full Baths 2
HOA Fees $30/ann
HOA Y/N Mandatory
Year Built 2010
Lot Size 5,488 Sqft
Acres 0.126
Property Description
Welcome to your dream home in a desirable community . Stone Elevation, has 4 Br split , 2 Ba, WBFP, a very well maintained home. New roof, a very spacious living area with new luxury vinyl flooring 2021, new carpet Dec 2023, vaulted ceiling , cooktop 2021. Washer, dryer- 2022.Refrigerator stays if needed. New paint inside and outside in 2023. AC unit was changed 2018 and Boiler 2017. Master suite with separate shower and tub. Has a water Filtration that owner will not buy bottled water. Near the school and community pool. Backyard has enough space. Newly installed sprinkler. Don't miss your chance to make this home your home. Sellers concession for closing cost assistance is $ 2500.Contact us today. All agents, buyers please Verify all MLS listing, school, measurements and all MLS information.
Location
State TX
County Kaufman
Community Community Pool
Direction USE gps
Rooms
Dining Room 1
Interior
Interior Features Cable TV Available, Vaulted Ceiling(s), Walk-In Closet(s)
Heating Central, Electric
Cooling Ceiling Fan(s), Central Air
Flooring Carpet, Ceramic Tile, Luxury Vinyl Plank
Fireplaces Number 1
Fireplaces Type Wood Burning
Appliance Dishwasher, Electric Cooktop, Electric Range, Microwave, Refrigerator, Water Filter
Heat Source Central, Electric
Laundry Electric Dryer Hookup, Utility Room, Washer Hookup
Exterior
Garage Spaces 2.0
Fence Wood
Community Features Community Pool
Utilities Available Cable Available, City Sewer, City Water, Electricity Available, Individual Water Meter, Underground Utilities
Roof Type Shingle
Total Parking Spaces 2
Garage Yes
Building
Lot Description Interior Lot
Story One
Level or Stories One
Structure Type Brick,Rock/Stone,Siding
Schools
Elementary Schools Lewis
Middle Schools Brown
High Schools Forney
School District Forney Isd
Others
Ownership call agent
Acceptable Financing Cash, Conventional, FHA, Not Assumable, USDA Loan, VA Loan
Listing Terms Cash, Conventional, FHA, Not Assumable, USDA Loan, VA Loan
Financing FHA
Read Less Info
Want to know what your home might be worth? Contact us for a FREE valuation!

Our team is ready to help you sell your home for the highest possible price ASAP

©2025 North Texas Real Estate Information Systems.
Bought with Taylor Barre • Regal, REALTORS






