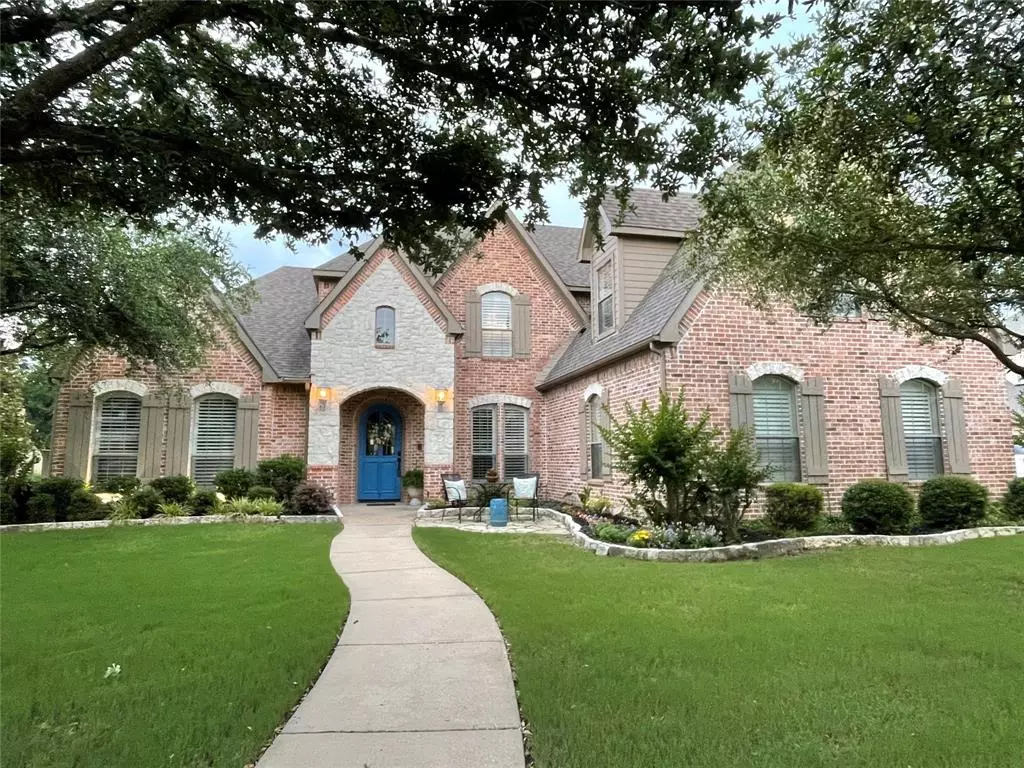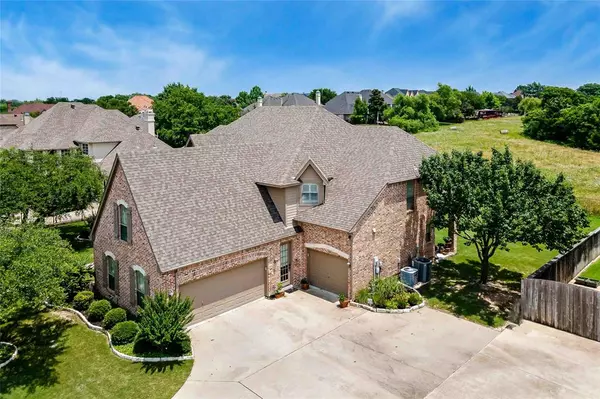$829,000
For more information regarding the value of a property, please contact us for a free consultation.
5 Beds
5 Baths
4,472 SqFt
SOLD DATE : 01/31/2024
Key Details
Property Type Single Family Home
Sub Type Single Family Residence
Listing Status Sold
Purchase Type For Sale
Square Footage 4,472 sqft
Price per Sqft $185
Subdivision Buffalo Creek Country Club Estate
MLS Listing ID 20350065
Sold Date 01/31/24
Style Traditional
Bedrooms 5
Full Baths 4
Half Baths 1
HOA Fees $54/qua
HOA Y/N Mandatory
Year Built 2001
Annual Tax Amount $11,121
Lot Size 0.394 Acres
Acres 0.394
Property Description
Beautiful custom home in the highly sought after Buffalo Creek Country Club area. Nestled on a private cul-de-sac street with a huge private backyard. Features include 5 spacious bedrooms all with walk in closets and tons of storage through out the home. 4 full baths and 1 half bath, stunning entry with soaring ceilings and beautiful stairway, hardwood flooring, formal dining with wainscoting and crown molding adjacent to kitchen. Wonderful living room with beautiful fireplace and floor to ceiling windows with motorized blinds. Island kitchen and breakfast area is open to the family room, great for entertaining. Spacious primary bedroom has an elegant ensuite bath with jetted tub, dual vanities, separate shower and bidet. There's also a huge walk in closet with addl. Cedar closet. Secondary bedroom with separate bath is downstairs great for guests or family. Large Laundry room has a sink. Upstairs game room plus media room or craft room, all bedrooms with baths and walk in closets.
Location
State TX
County Rockwall
Community Club House, Community Pool, Curbs, Golf, Greenbelt, Jogging Path/Bike Path, Playground, Pool, Sidewalks, Tennis Court(S)
Direction Please refer to GPS for best directions from your location.
Rooms
Dining Room 2
Interior
Interior Features Built-in Features, Cable TV Available, Cedar Closet(s), Decorative Lighting, Double Vanity, Eat-in Kitchen, High Speed Internet Available, Kitchen Island, Multiple Staircases, Natural Woodwork, Open Floorplan, Pantry, Sound System Wiring, Walk-In Closet(s), In-Law Suite Floorplan
Heating Central, Natural Gas, Zoned
Cooling Central Air, Electric
Flooring Carpet, Ceramic Tile, Wood
Fireplaces Number 1
Fireplaces Type Gas Logs, Gas Starter, Living Room
Equipment Irrigation Equipment
Appliance Dishwasher, Disposal, Gas Cooktop, Gas Oven, Gas Water Heater, Microwave, Double Oven
Heat Source Central, Natural Gas, Zoned
Laundry Gas Dryer Hookup, Utility Room, Full Size W/D Area
Exterior
Exterior Feature Covered Patio/Porch, Rain Gutters, Lighting, Private Yard
Garage Spaces 3.0
Fence Wood, Wrought Iron
Community Features Club House, Community Pool, Curbs, Golf, Greenbelt, Jogging Path/Bike Path, Playground, Pool, Sidewalks, Tennis Court(s)
Utilities Available Asphalt, City Sewer, City Water, Electricity Connected, Individual Gas Meter, Individual Water Meter
Roof Type Composition
Total Parking Spaces 3
Garage Yes
Building
Lot Description Cul-De-Sac, Interior Lot, Landscaped, Lrg. Backyard Grass, Many Trees, Sprinkler System, Subdivision
Story Two
Foundation Slab
Level or Stories Two
Structure Type Brick,Rock/Stone
Schools
Elementary Schools Dorothy Smith Pullen
Middle Schools Cain
High Schools Heath
School District Rockwall Isd
Others
Ownership of record
Financing Conventional
Special Listing Condition Aerial Photo
Read Less Info
Want to know what your home might be worth? Contact us for a FREE valuation!

Our team is ready to help you sell your home for the highest possible price ASAP

©2024 North Texas Real Estate Information Systems.
Bought with Blake Sims • Keller Williams Frisco Stars






