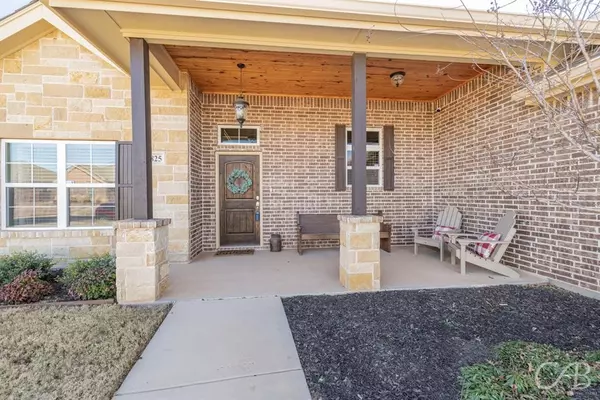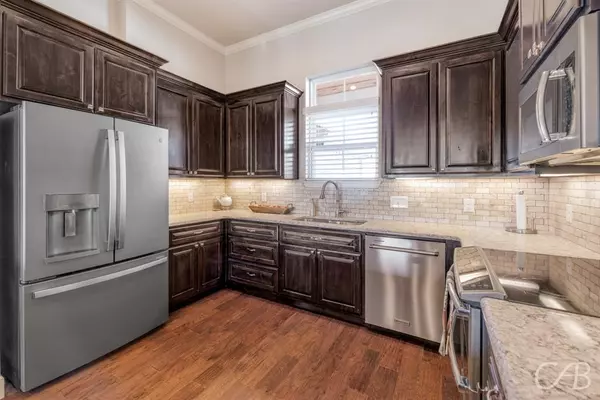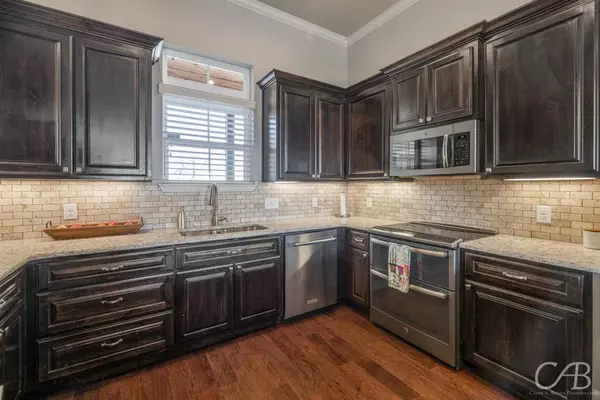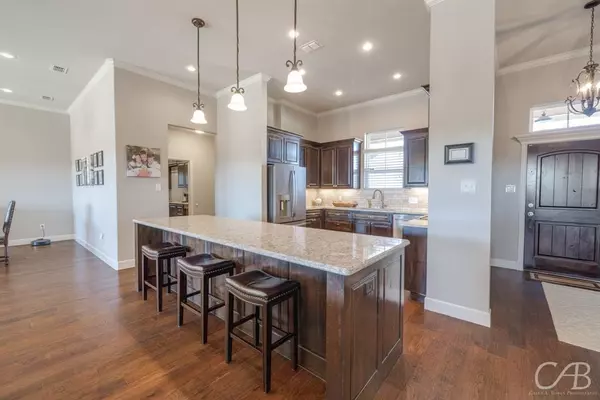$415,000
For more information regarding the value of a property, please contact us for a free consultation.
3 Beds
3 Baths
2,526 SqFt
SOLD DATE : 02/01/2024
Key Details
Property Type Single Family Home
Sub Type Single Family Residence
Listing Status Sold
Purchase Type For Sale
Square Footage 2,526 sqft
Price per Sqft $164
Subdivision Wylie Legacies Add
MLS Listing ID 20510537
Sold Date 02/01/24
Style Traditional
Bedrooms 3
Full Baths 3
HOA Y/N None
Year Built 2017
Annual Tax Amount $8,282
Lot Size 0.310 Acres
Acres 0.31
Property Description
This meticulously kept 3 bed, 3 bath house has an inviting floorplan offering an open concept with split bedrooms for added privacy. The kitchen showcases quartz counters, an oversized island perfect for entertaining dinner guests, & ss appliances. The living room features a stone fireplace, flatscreen TV wiring & an adjustable TV mount. The picture windows bring in so much natural light you won't need to turn the lights on! The primary bedroom has a sitting area, & the ensuite boasts dual sinks with makeup vanity, soaking tub with a stone feature wall, separate shower, plenty of storage, & large walking closet! The huge laundry room doubles as an office with plenty of cabinets, granite counters, room for a desk, & a 2nd freezer. The backyard is a peaceful retreat, backing up to a green space. The garden is abundantly full of blueberries, asparagus, tomatoes, peach, pear, and plum trees! Foam insulation, decked attic, Rain barrels collect up to 1600 gal, pad in back, double gate.
Location
State TX
County Taylor
Direction From Antilley. Turn left onto Tradition Dr. House is on the left.
Rooms
Dining Room 1
Interior
Interior Features Cable TV Available, Decorative Lighting, Flat Screen Wiring, Granite Counters, High Speed Internet Available, Kitchen Island, Open Floorplan, Pantry, Walk-In Closet(s)
Heating Central, Electric
Cooling Ceiling Fan(s), Central Air, Electric
Flooring Hardwood, Travertine Stone
Fireplaces Number 1
Fireplaces Type Living Room, Stone, Wood Burning
Appliance Dishwasher, Disposal, Electric Range, Microwave
Heat Source Central, Electric
Laundry Full Size W/D Area
Exterior
Exterior Feature Covered Patio/Porch, Garden(s), Rain Gutters, Rain Barrel/Cistern(s)
Garage Spaces 2.0
Fence Wood
Utilities Available City Sewer, City Water
Roof Type Composition
Total Parking Spaces 2
Garage Yes
Building
Lot Description Adjacent to Greenbelt, Interior Lot, Landscaped, Lrg. Backyard Grass, Sprinkler System, Subdivision
Story One
Foundation Slab
Level or Stories One
Structure Type Brick,Rock/Stone
Schools
Elementary Schools Wylie West
High Schools Wylie
School District Wylie Isd, Taylor Co.
Others
Ownership Phillip & Linda Derrick
Acceptable Financing Cash, Conventional, FHA, VA Loan
Listing Terms Cash, Conventional, FHA, VA Loan
Financing Cash
Read Less Info
Want to know what your home might be worth? Contact us for a FREE valuation!

Our team is ready to help you sell your home for the highest possible price ASAP

©2024 North Texas Real Estate Information Systems.
Bought with Tonya Harbin • Real Broker, LLC.






