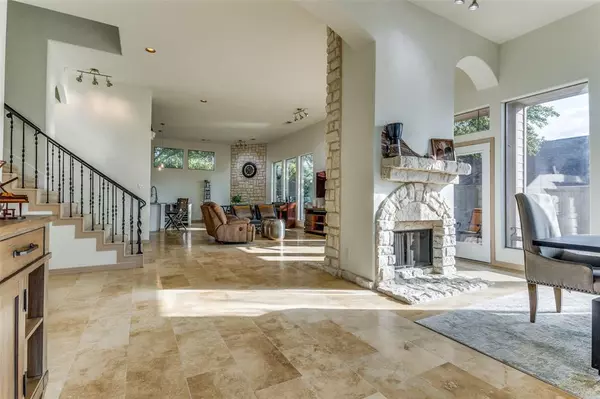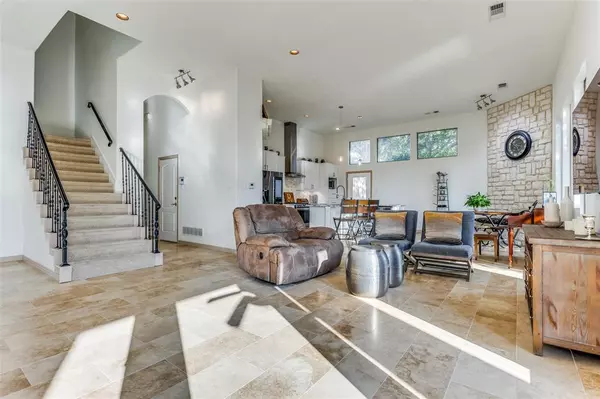$500,000
For more information regarding the value of a property, please contact us for a free consultation.
4 Beds
3 Baths
2,794 SqFt
SOLD DATE : 01/31/2024
Key Details
Property Type Single Family Home
Sub Type Single Family Residence
Listing Status Sold
Purchase Type For Sale
Square Footage 2,794 sqft
Price per Sqft $178
Subdivision Club Creek
MLS Listing ID 20443667
Sold Date 01/31/24
Style Traditional
Bedrooms 4
Full Baths 3
HOA Fees $50/ann
HOA Y/N Mandatory
Year Built 2003
Annual Tax Amount $9,089
Lot Size 10,715 Sqft
Acres 0.246
Property Description
Motivated Seller! Stunning Home in established Club Creek subdivision. Just steps away from greenbelts and Lake Ray Hubbard, this neighborhood features winding streets and rolling terrain. Enter into an open living area which features soaring ceilings, walls of windows, an opulent staircase, and a two sided fireplace. Recent updates include travertine floors and a gourmet kitchen which includes a gas range, custom vent hood, stone backsplash, wine refrigerator, and walk in pantry. The spacious master suite is surrounded by a naturally lit bath and expansive closet. Upstairs you will find 3 bedrooms, a full bath, and gameroom that offers endless options! But wait, the gameroom leads to a balcony that offers amazing views! Shutters adorn most windows. Step outside and relax, cookout, or entertain in the privacy of an enormous wrap around yard. Neighborhood features 2 parks with trails, play ground, and small lake. Don't wait make this your HOME!
Location
State TX
County Dallas
Community Greenbelt, Jogging Path/Bike Path
Direction See Maps
Rooms
Dining Room 2
Interior
Interior Features Decorative Lighting, Granite Counters, High Speed Internet Available, Loft, Open Floorplan, Pantry, Vaulted Ceiling(s), Walk-In Closet(s)
Heating Fireplace(s), Natural Gas
Cooling Ceiling Fan(s), Central Air
Flooring Carpet, Ceramic Tile, Hardwood, Travertine Stone
Fireplaces Number 1
Fireplaces Type Stone, Wood Burning
Appliance Dishwasher, Disposal, Gas Cooktop, Convection Oven
Heat Source Fireplace(s), Natural Gas
Laundry Full Size W/D Area
Exterior
Exterior Feature Balcony, Covered Patio/Porch
Garage Spaces 2.0
Fence Brick, Fenced, Gate, Wood
Community Features Greenbelt, Jogging Path/Bike Path
Utilities Available Alley, Cable Available, City Sewer, City Water, Concrete, Curbs, Sidewalk, Underground Utilities
Roof Type Composition
Total Parking Spaces 2
Garage Yes
Building
Lot Description Interior Lot, Landscaped, Lrg. Backyard Grass, Subdivision
Story Two
Foundation Slab
Level or Stories Two
Schools
Elementary Schools Choice Of School
Middle Schools Choice Of School
High Schools Choice Of School
School District Garland Isd
Others
Ownership See Tax
Acceptable Financing Cash, Conventional, FHA, VA Loan
Listing Terms Cash, Conventional, FHA, VA Loan
Financing FHA
Read Less Info
Want to know what your home might be worth? Contact us for a FREE valuation!

Our team is ready to help you sell your home for the highest possible price ASAP

©2024 North Texas Real Estate Information Systems.
Bought with Angie Glidewell • M&D Real Estate






